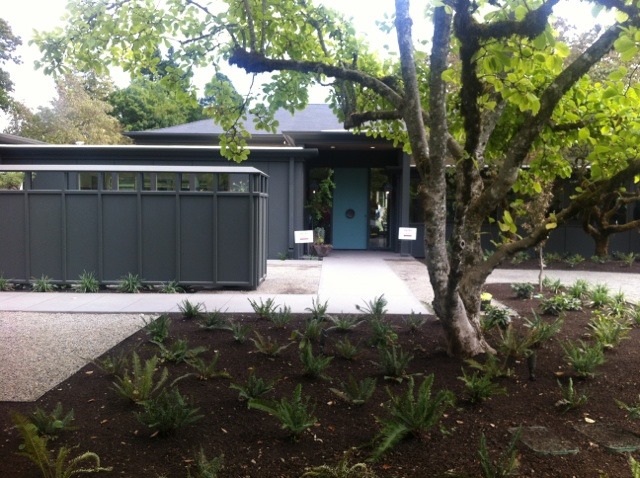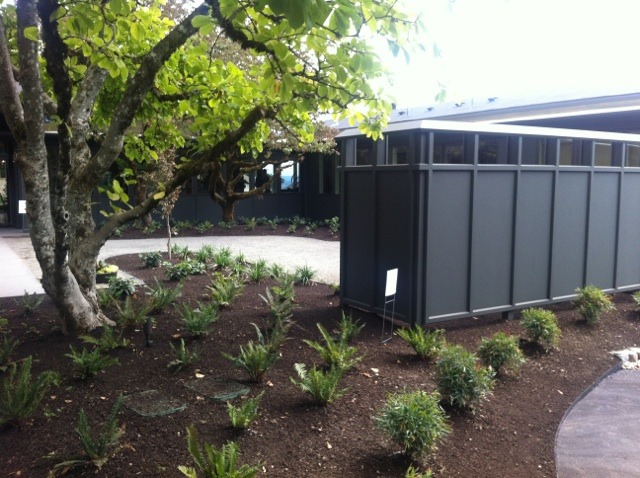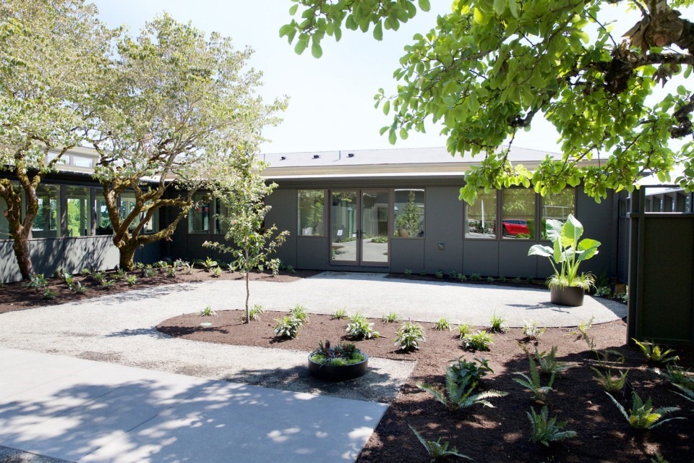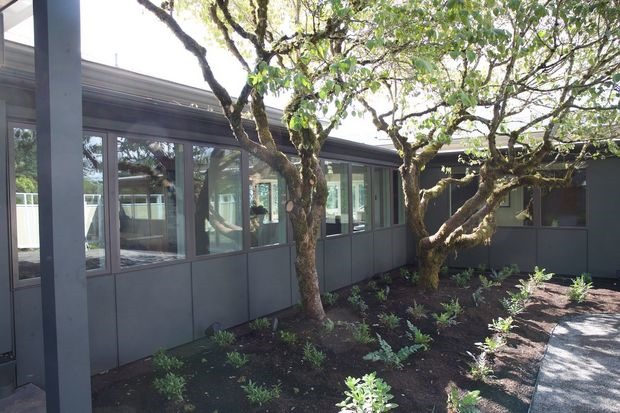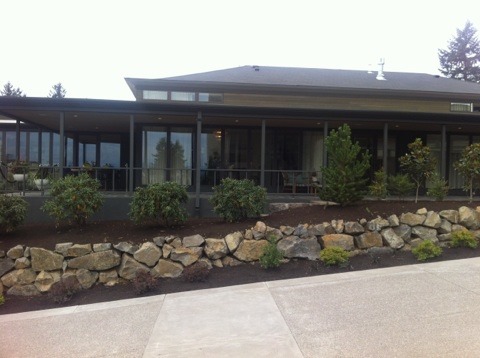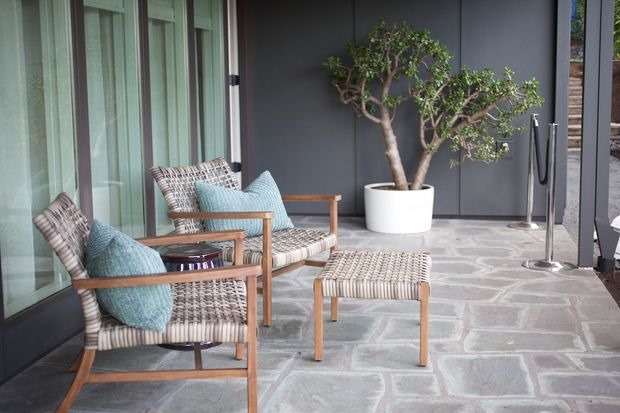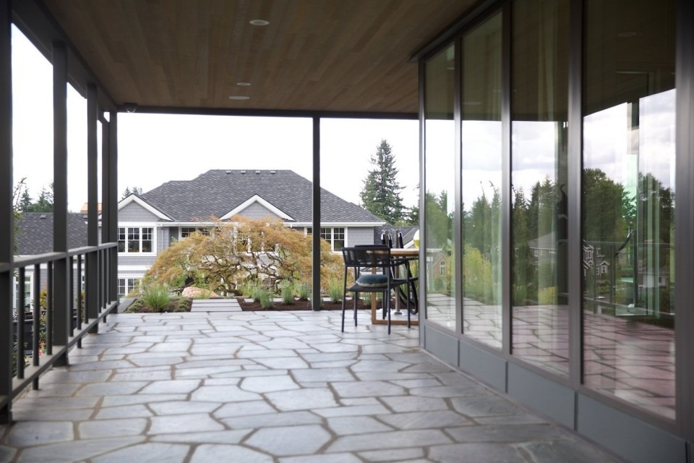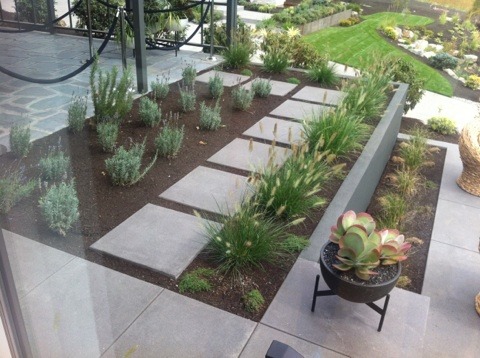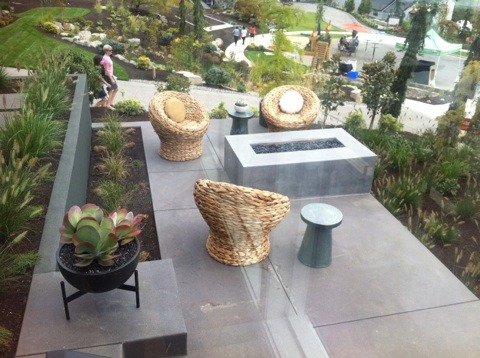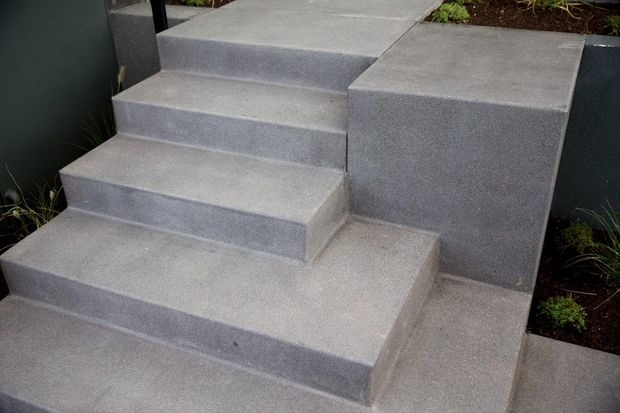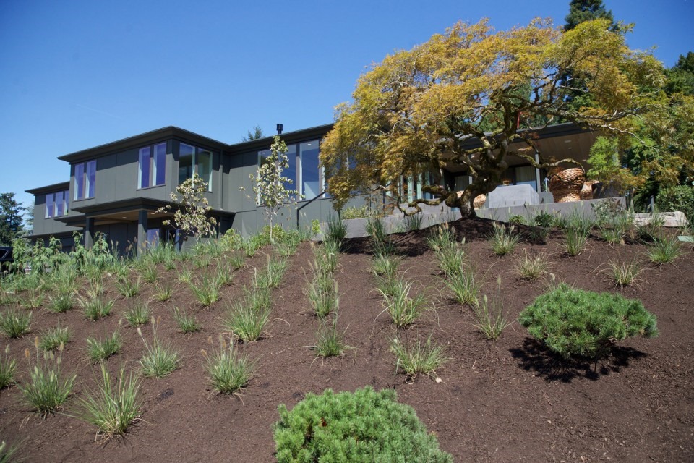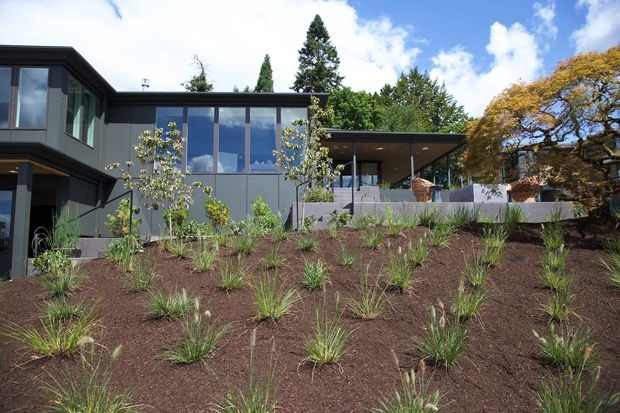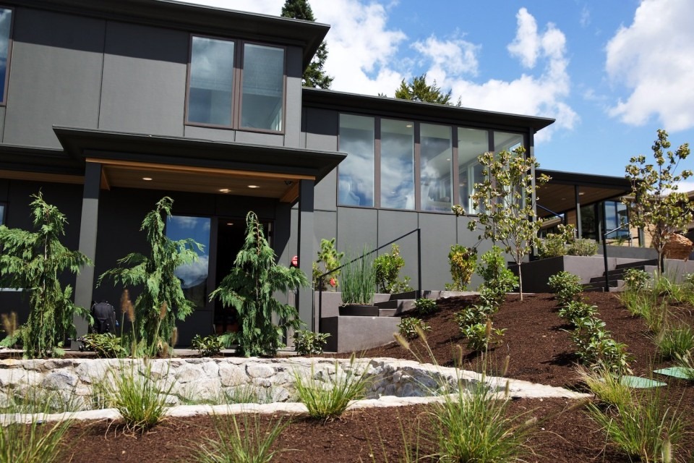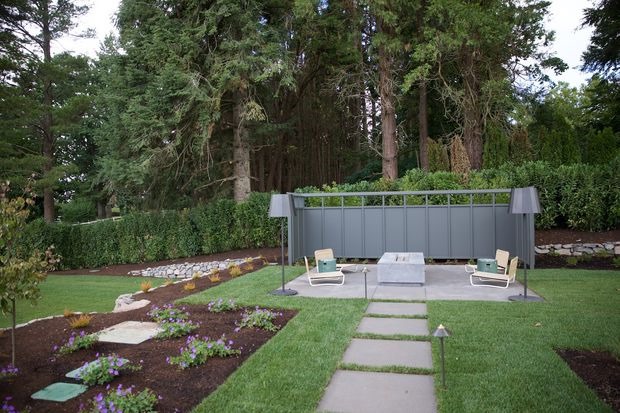Best of Portland Street of Dreams 2015
November 11th, 2015The renovation home was truly phenomenal
House #1, which was a 1950’s renovation was awe-inspiring. It was the first home I went through and then after 8 more homes I still wanted to just wander through one more time. So I ended with this home as well. Although this home went through extensive renovation and 1.2oo square feet were added the original architectural style and many original materials were maintained.
This is the view from the front of the home. The architectural style of clean vertical lines and transom windows, seen in this courtyard wall, is carried throughout.
The front courtyard was serene with both mature growth and carefully placed new beginnings. Every detail of the landscape received attention, as can be seen below in this detail shot of the walkway.
Although visible form the street this front door is privately tucked away.
This side view of the houses shows the wrap around porch and clearstory windows.
There were as many wonderful outdoor spaces in this home as there were indoor.
As the covered patio ended there were a few stairs and then this fire pit.
Great step design.
The rear elevation of the home has a 2 car garage and back door at ground level, yet on the lower level of the home.
This quaint courtyard with a gas fireplace is an amazing place to sit and enjoy the large back yard and the natural old growth surroundings.


