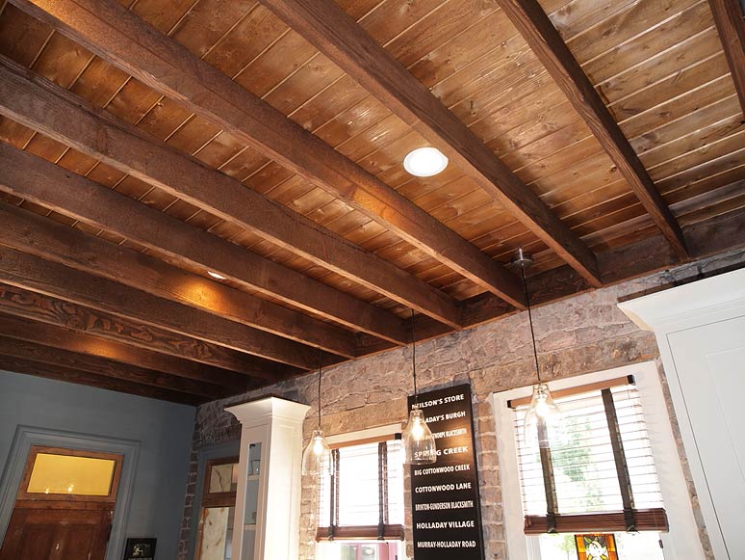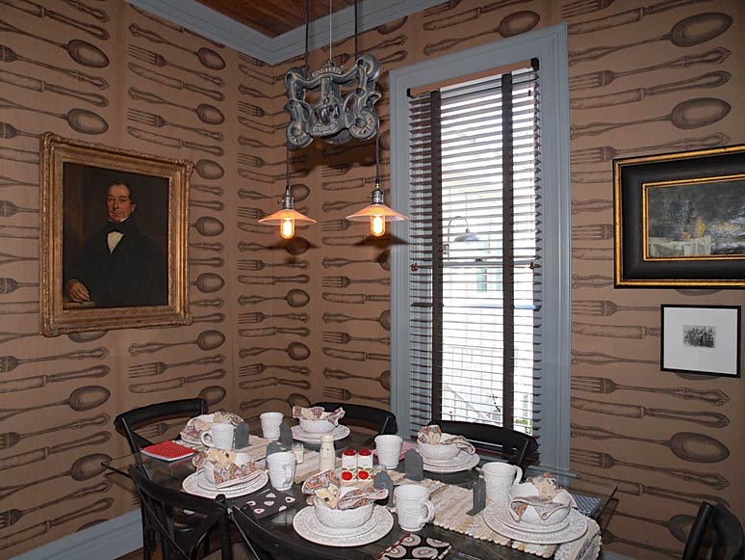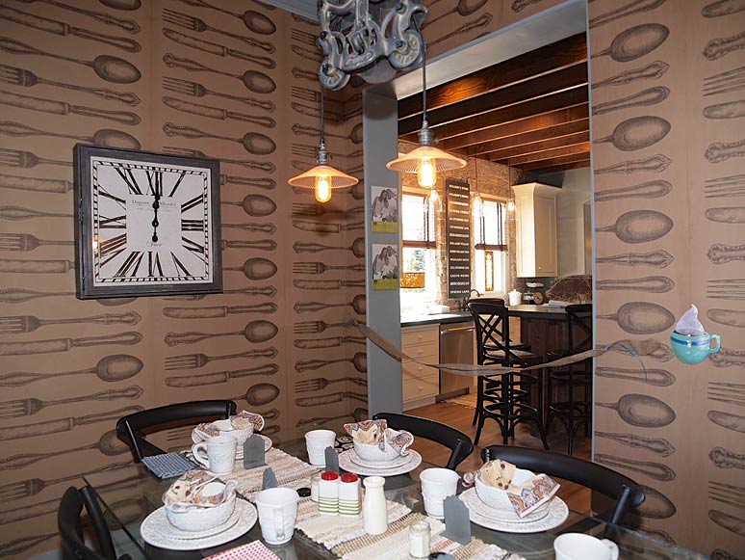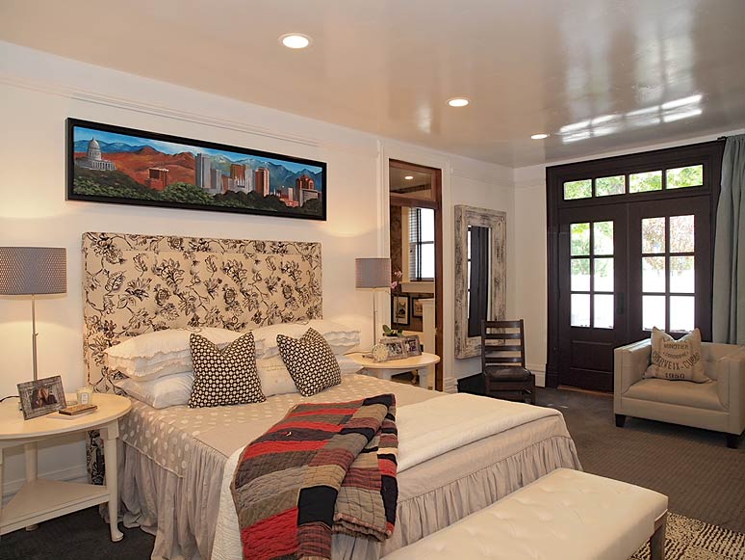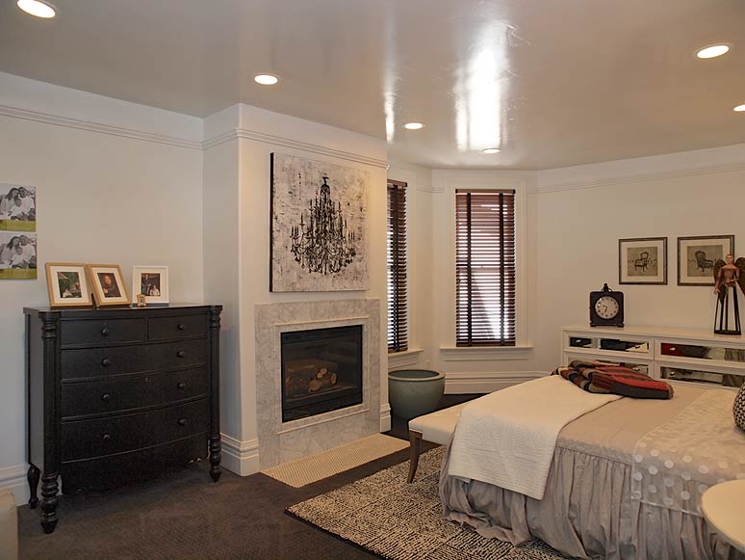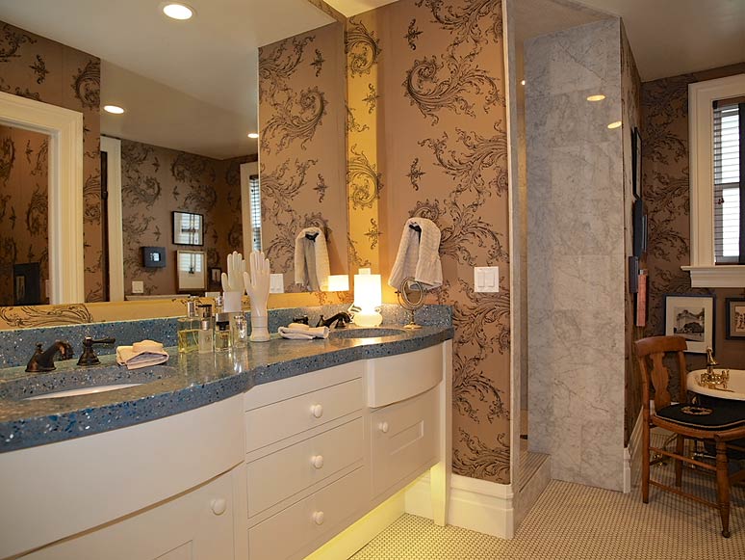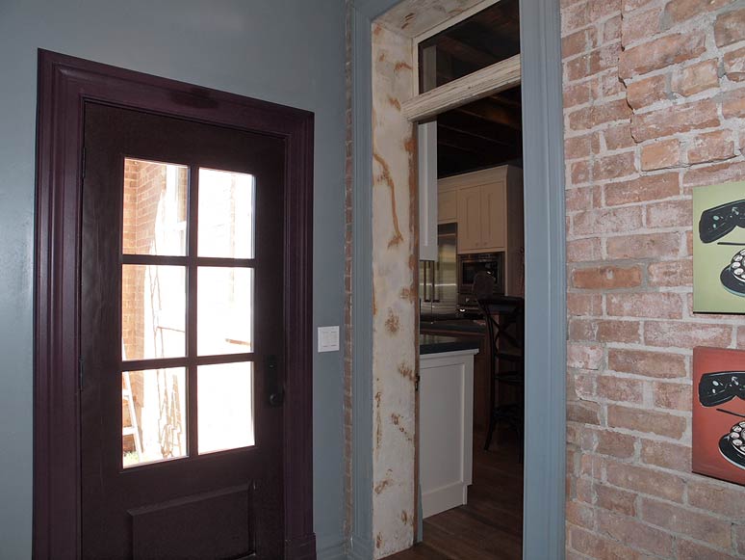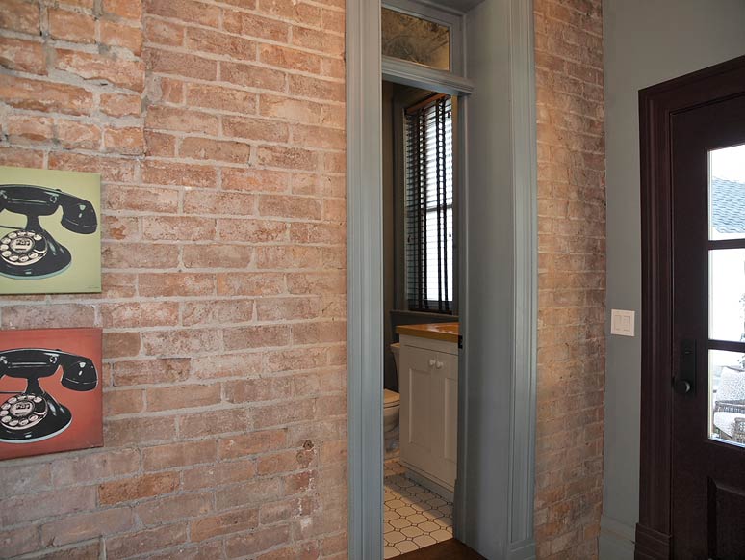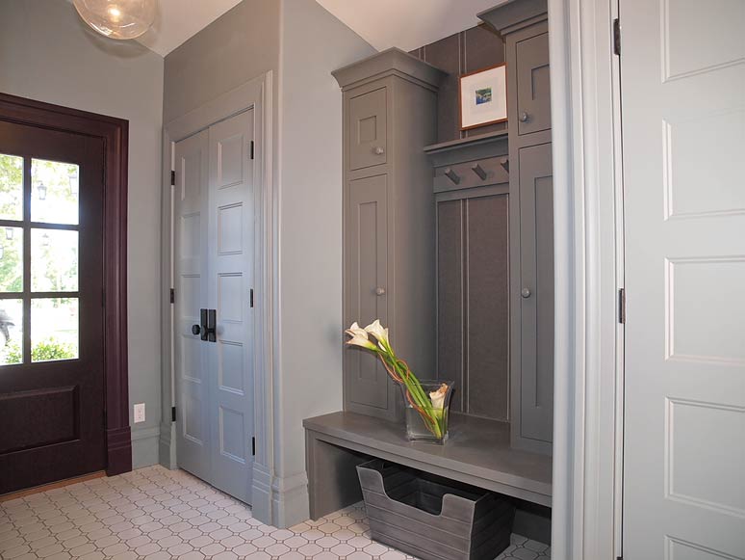Brinton-Dahl Remodel Interior (continued)
August 29th, 2012KITCHEN
Aesthetically I designed the cabinets to look like furniture pieces as historically a kitchen of that era would have had. The rubble wall in the kitchen was preserved to show the original structure.
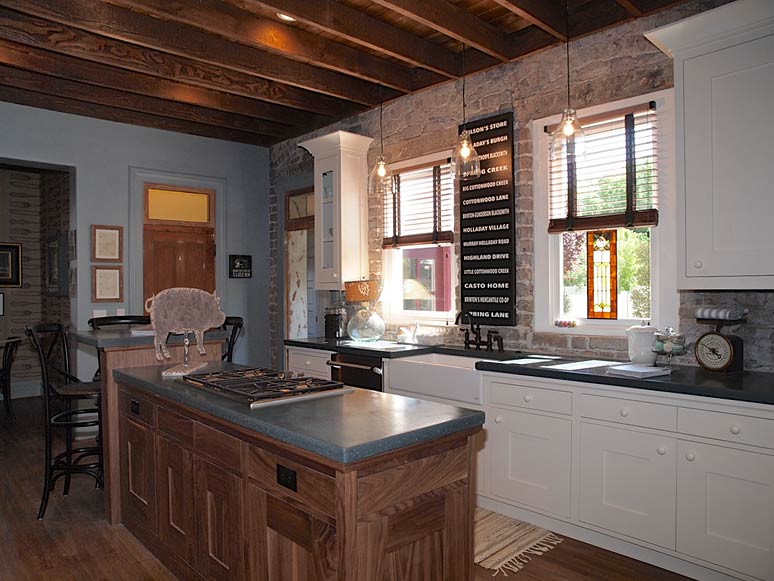
The counter tops are concrete. I wanted to use a modern material; granite didn’t seem appropriate and marble would have been typical to the era but felt to fancy for the home.
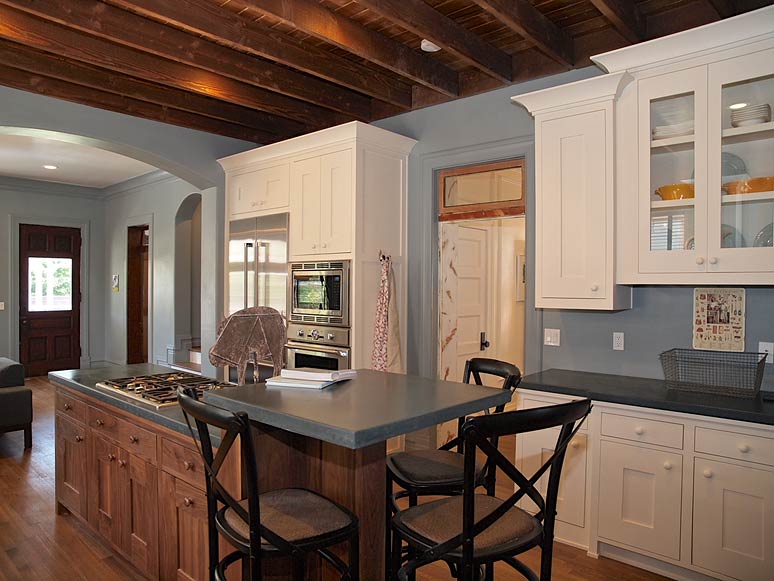
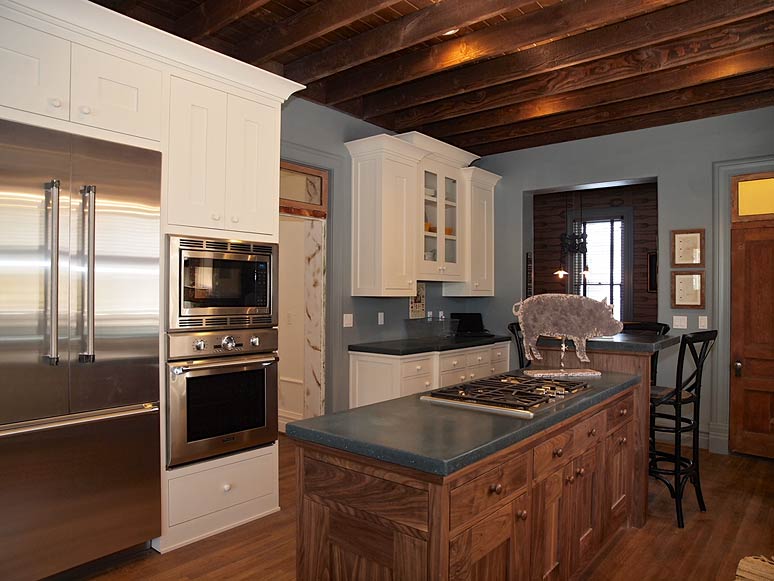
The ceiling has a new framing system that depicts the original behind it. It is also a reference to how the floor was framed in the original space.
DINING ROOM
It appeared that the dining room was originally a bedroom as it was wallpapered. When we entered the space it was being used as a mechanical room and housed the furnace and water heater. I moved the furnace and water heater into the boot room so I could reinvent this space into a dining room. We tried to restore the original wallpaper and were unsuccessful so I had craft paper added back into the space.
I loved the idea of using tungsten lighting to reference the era of the home.
MASTER BEDROOM
The master bedroom was an addition that was added to the home in the late 80’s or early 90’s. The goal was to reference even that period of time. To transition from the sitting room I used white which would have been typical to the ear of the remodel.
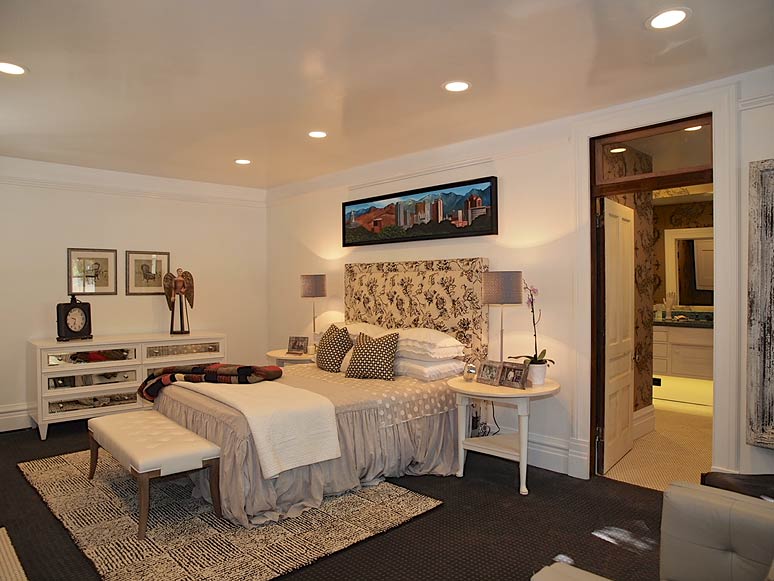
There were originally windows on the west side which I had filled in to allow for privacy as there are now neighbors to the west. I added French doors on the east wall to exit to the back patio and allow easy access up to the pergola.
MASTER BATHROOM
I used craft paper in the master bathroom. The tub is original and I used penny tiles on the floor and in the shower which were typically used in the 1900’s- again connecting the old and the new.
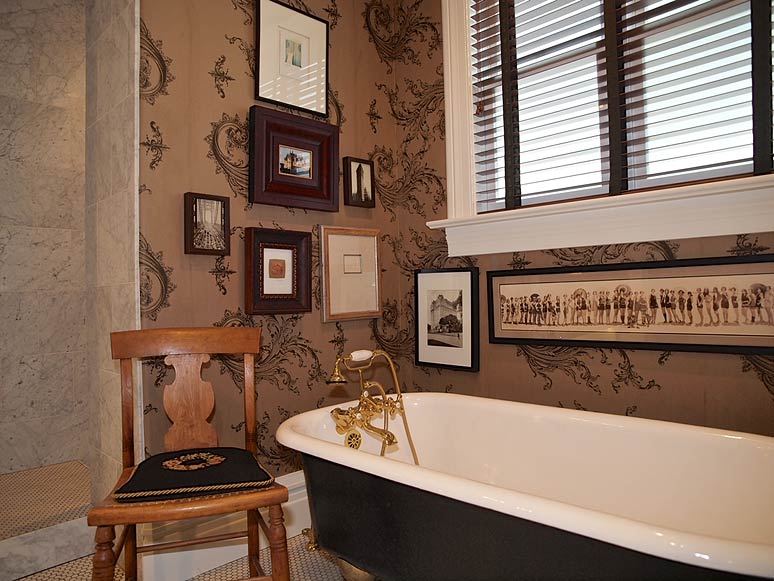
The concrete counters bring a modern element into the space. The curves of it introduce softer angles.
BOOT ROOM
As I mentioned before the back porch had to be completely rebuilt so I modernized it into a boot room with a half-bath. The brick wall depicts the original exterior of the home. I used yellow concrete in the half-bath to add playfulness to the space.
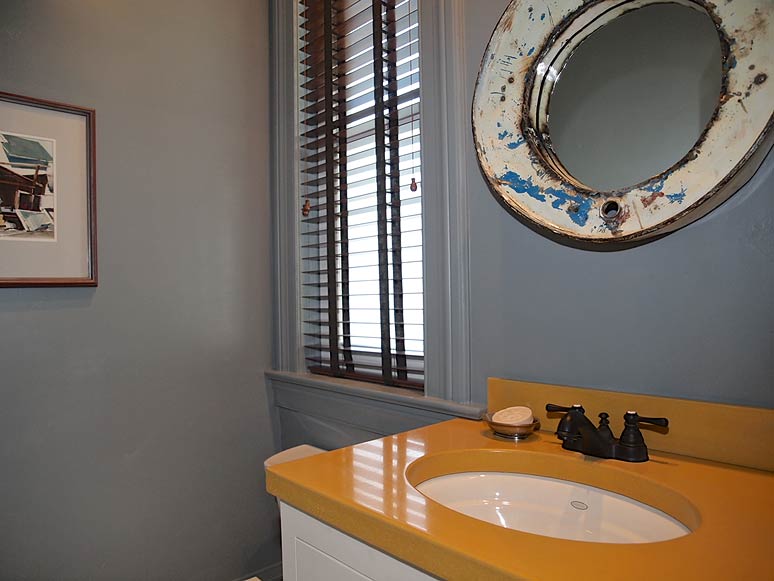
To see the before shots of the interior of the home you can watch this YouTube video.


