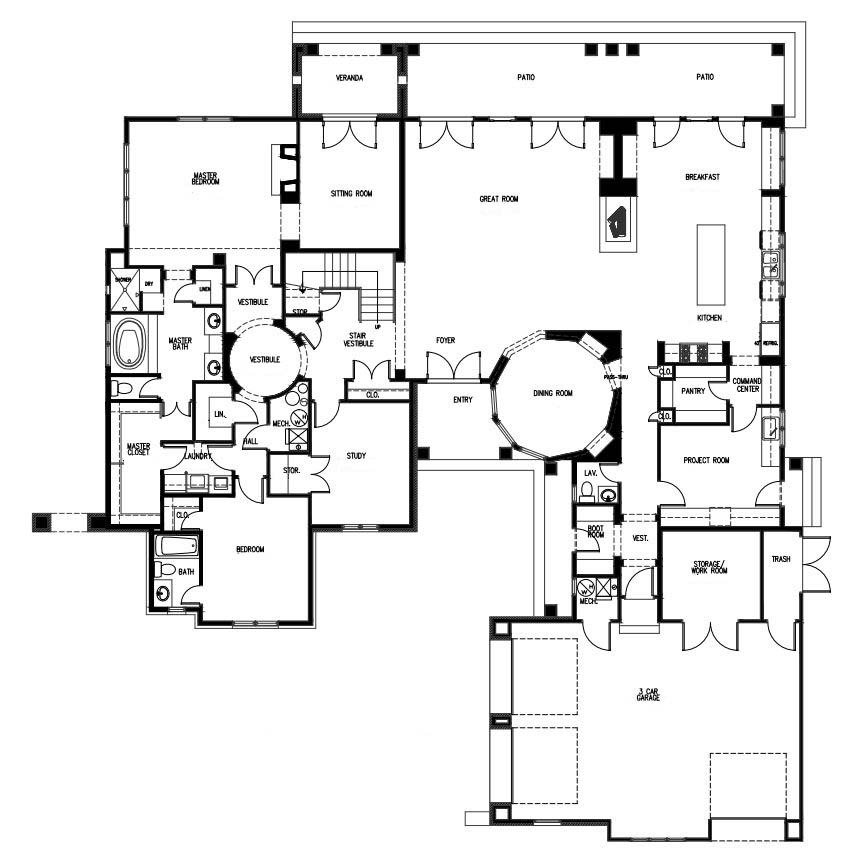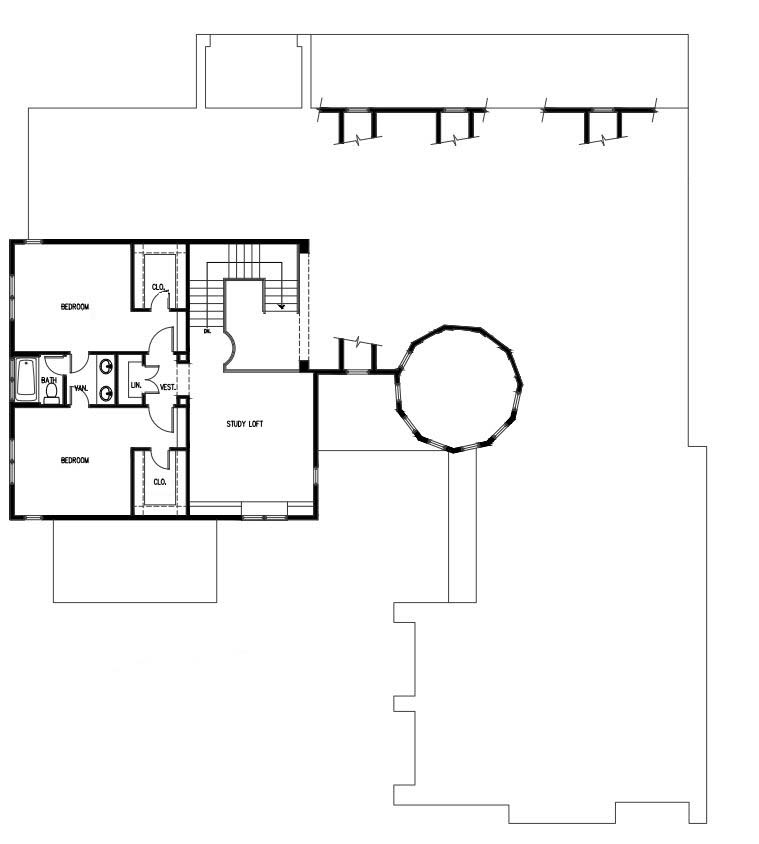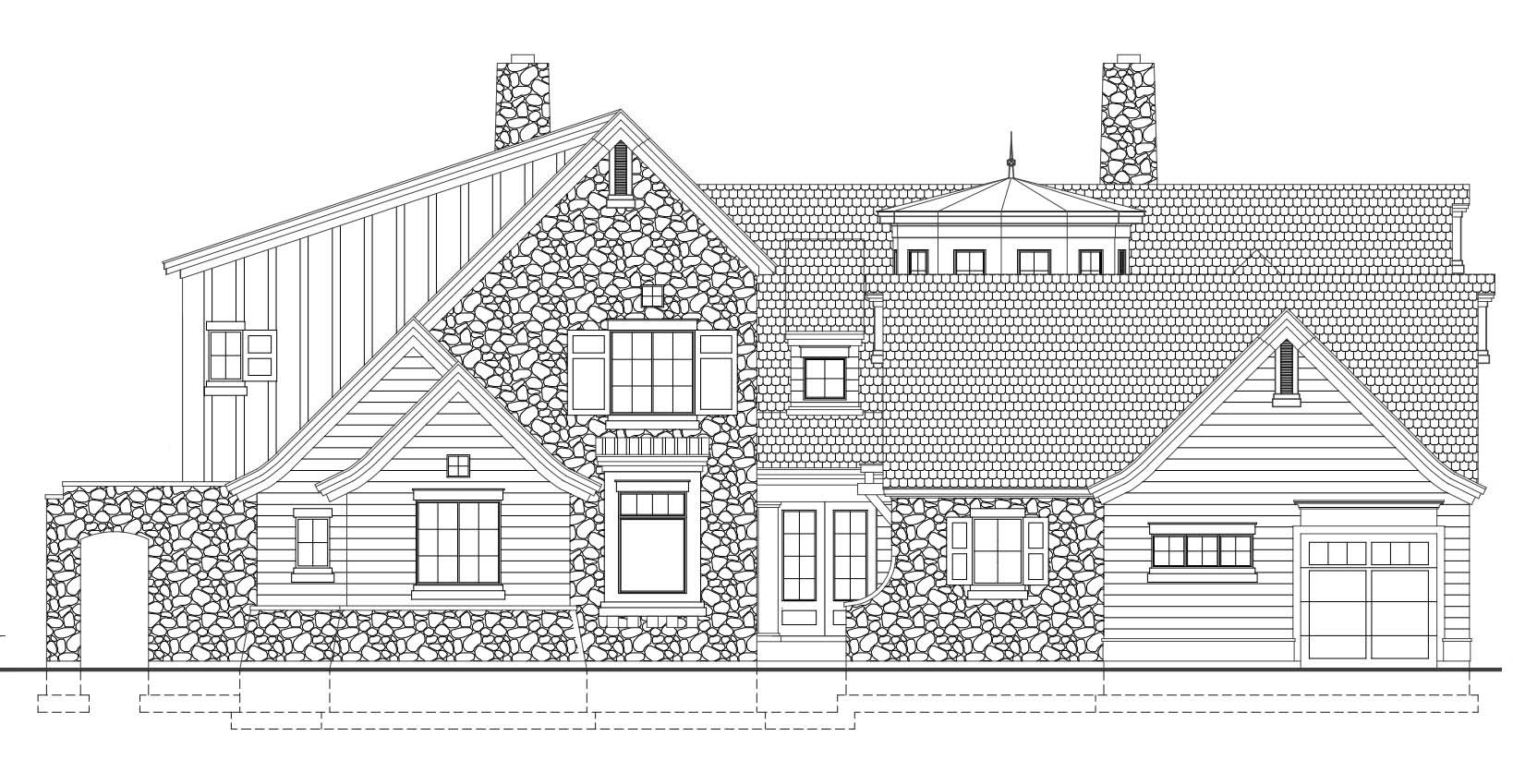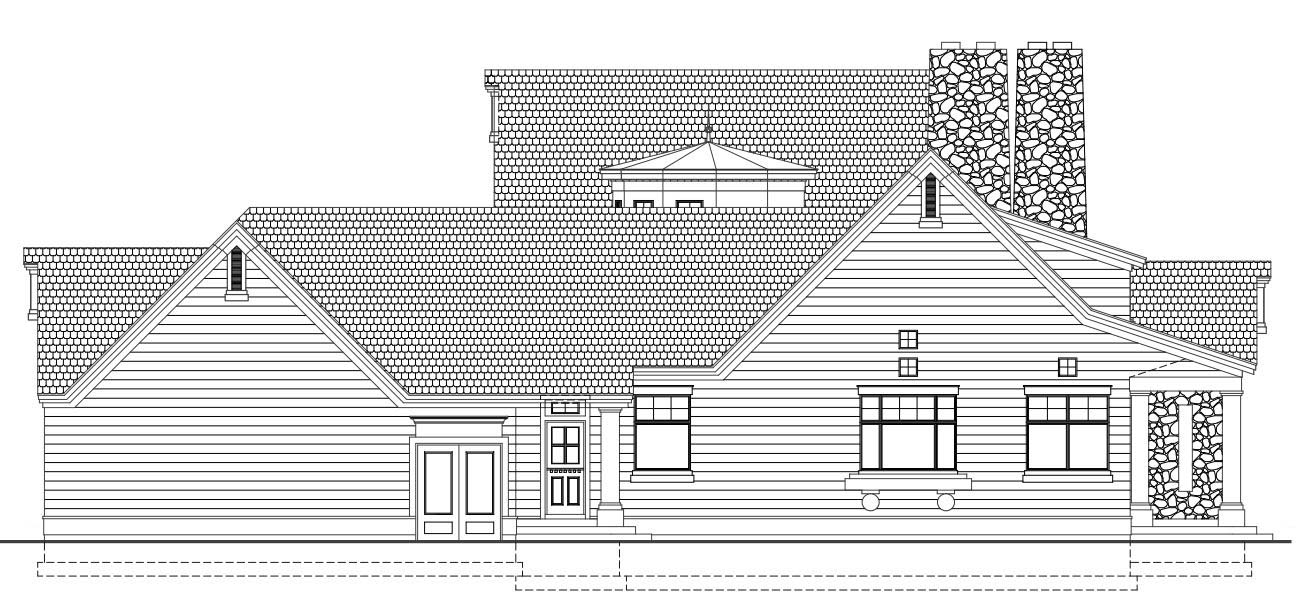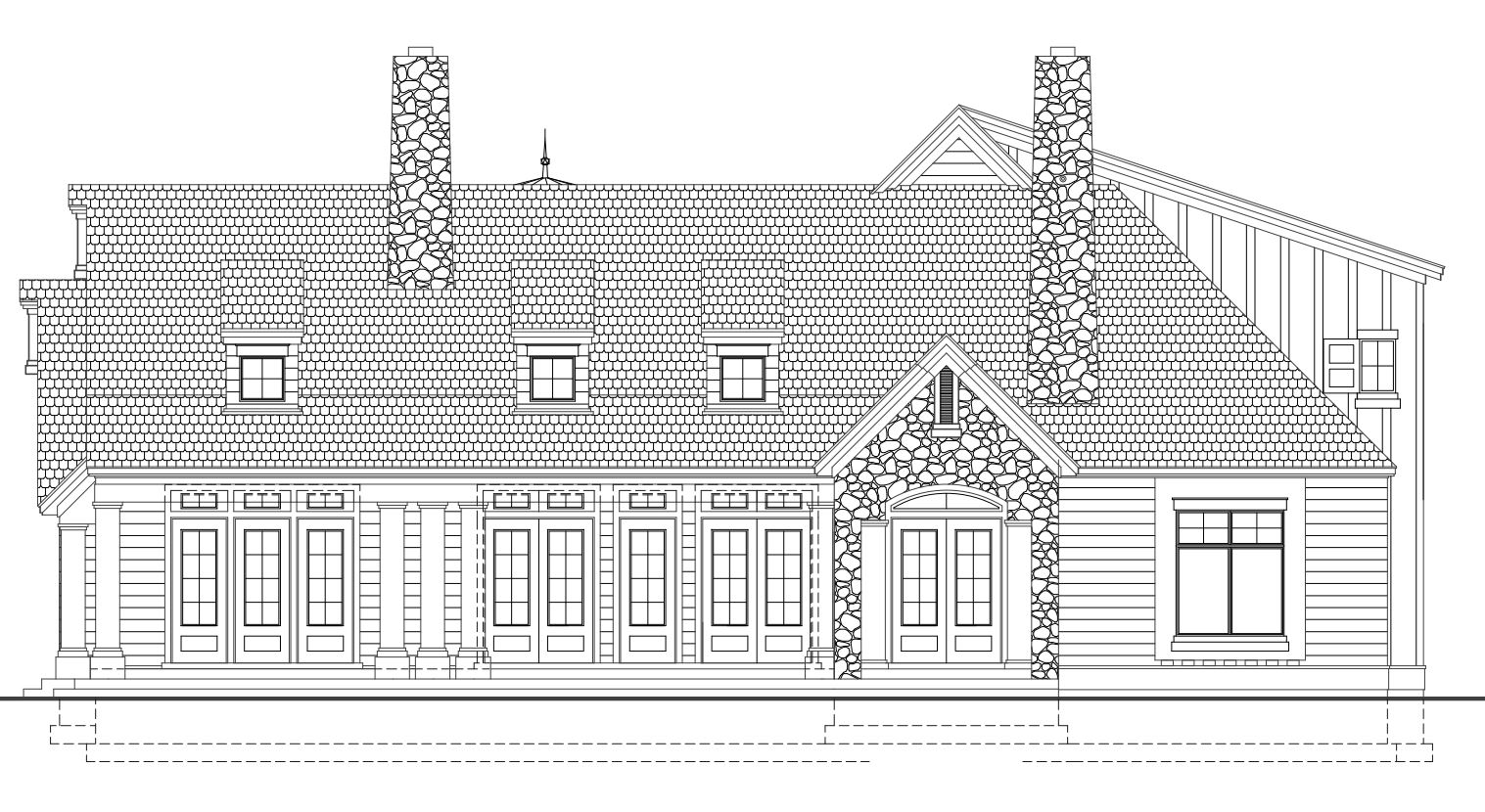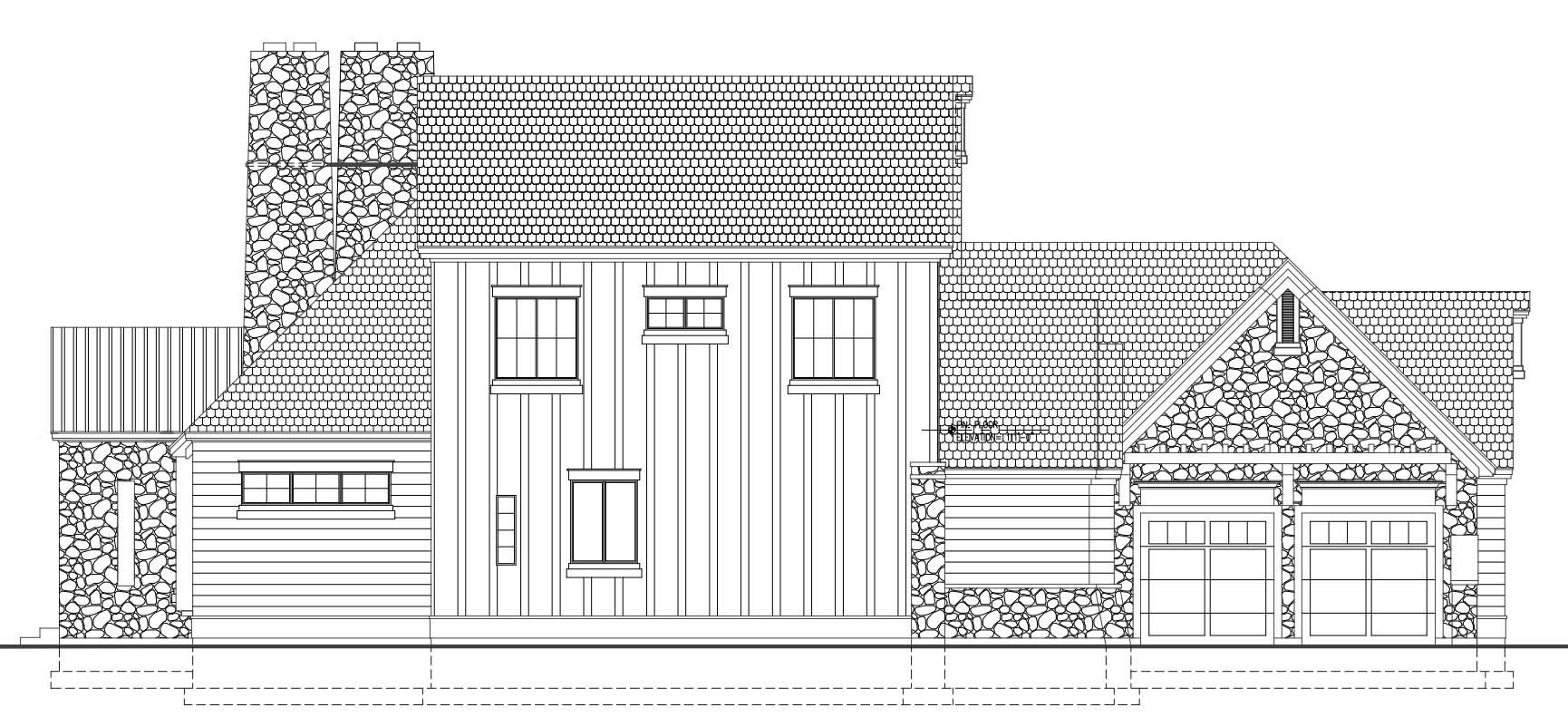Custom Home Plan
April 23rd, 2015Building Your Dream Home
I love being able to design someone’s dream house. I was able to create this custom home plan for a couple who have a wonderful lot in Bountiful. This plan is so fabulous that I can’t stop my mind from taking a virtual tour through the whole house completed. Starting with the stunning dining room right at the entry creating architectural interests with its’ two- story high hendecagon shape, yet still conveniently located next to the kitchen. The living space along the back of the house has eight exterior French doors to let in ample light and seamlessly extend into the outdoor living space. There is a large master suite with a grand entry, fireplace and private veranda. However my favorite part of the master suite is the direct access to the laundry room from the master closet while still having a second entrance to the laundry room from the hallway. I’ve walked through this house in my mind so many times that I can hardly wait to be inside when it is finished. Construction starts soon, and I’ll keep you updated with some progress pictures.


