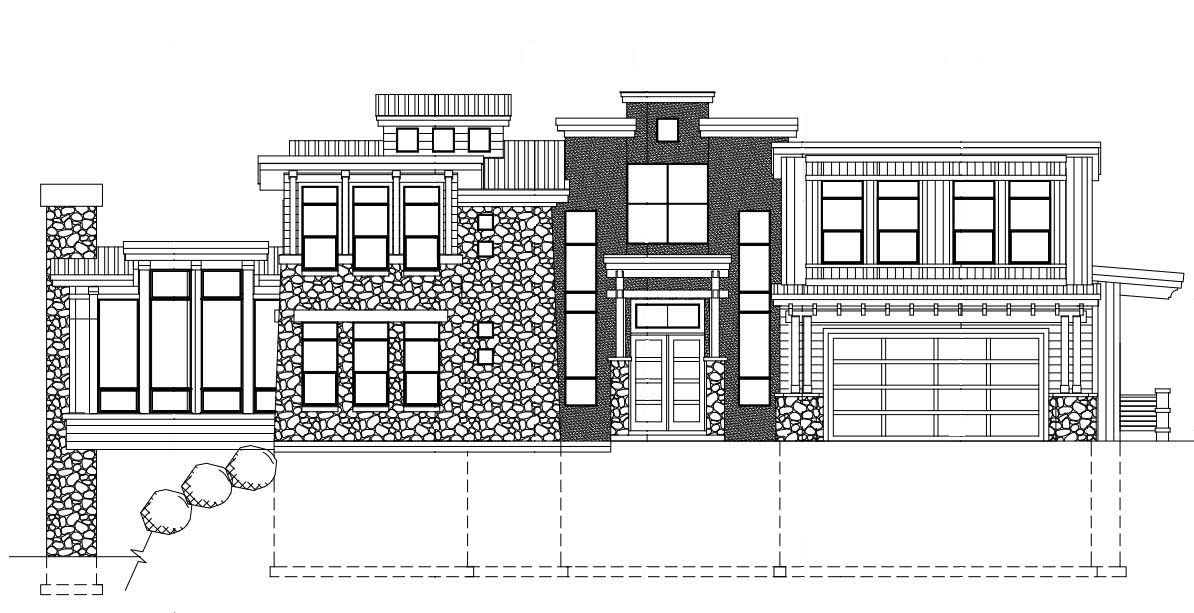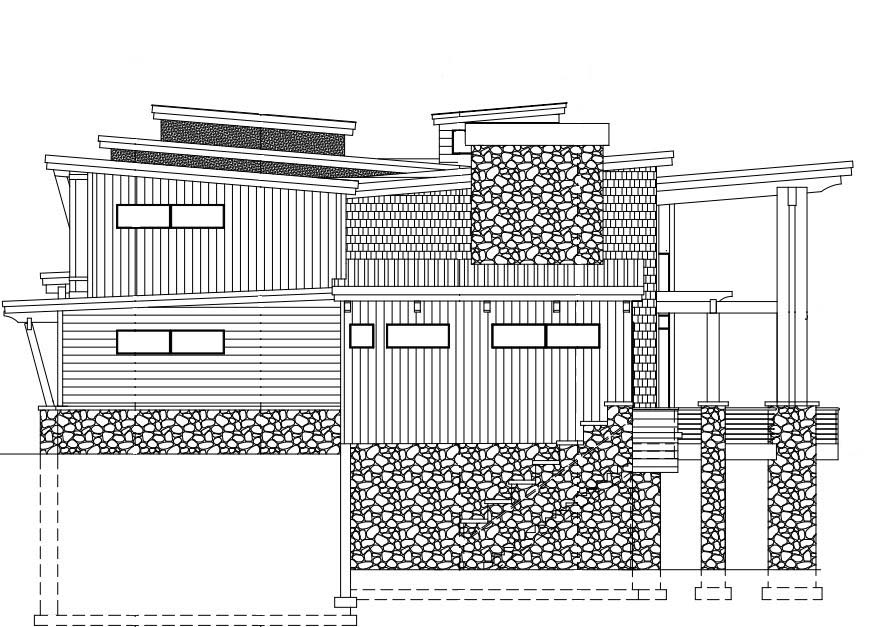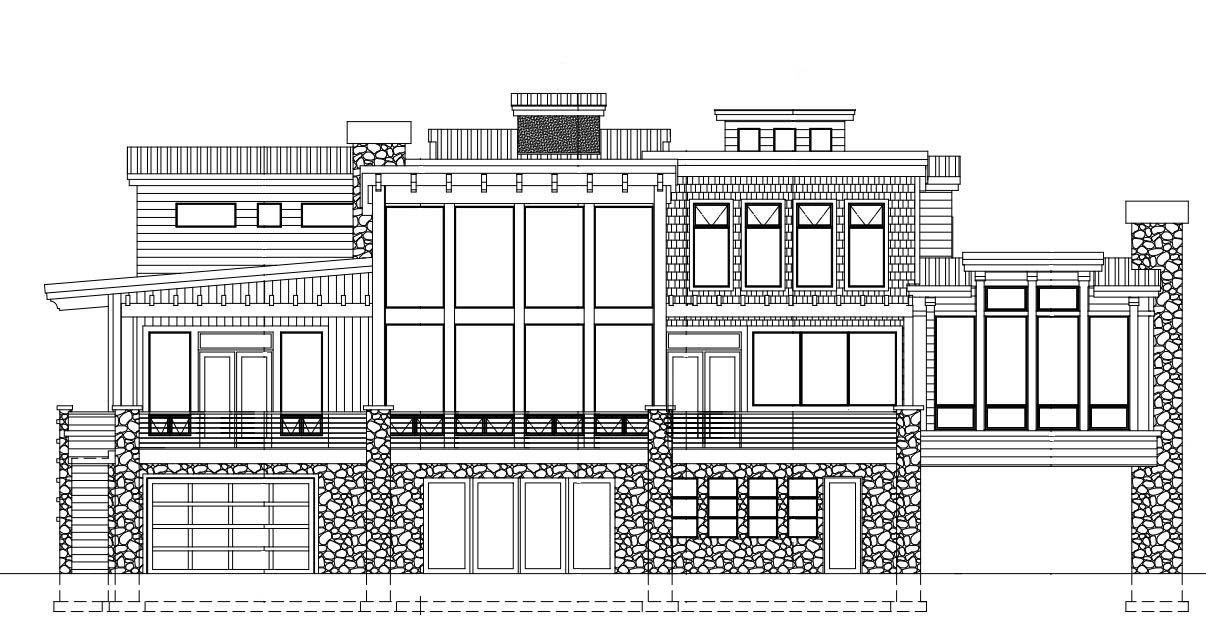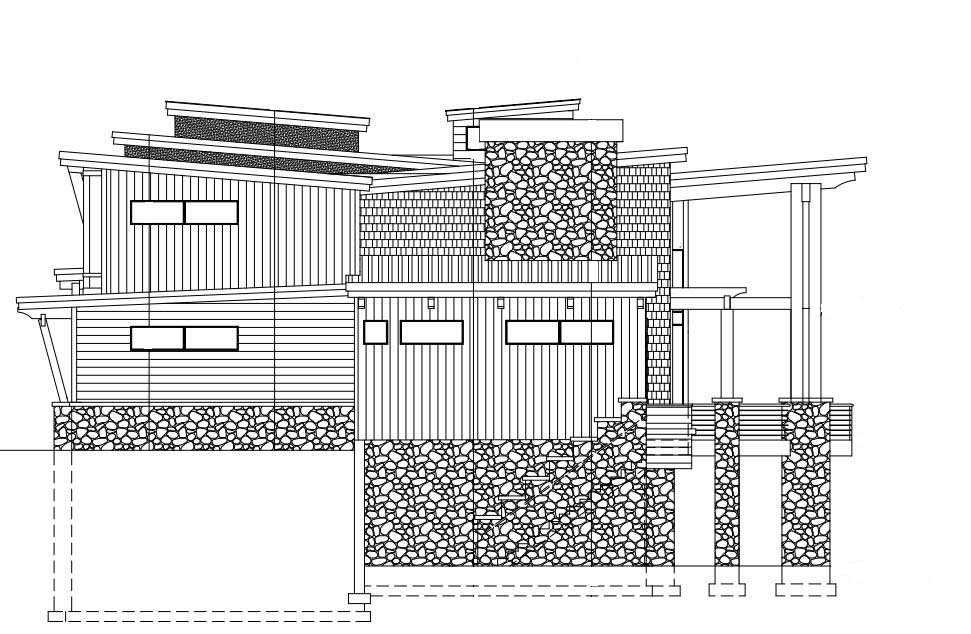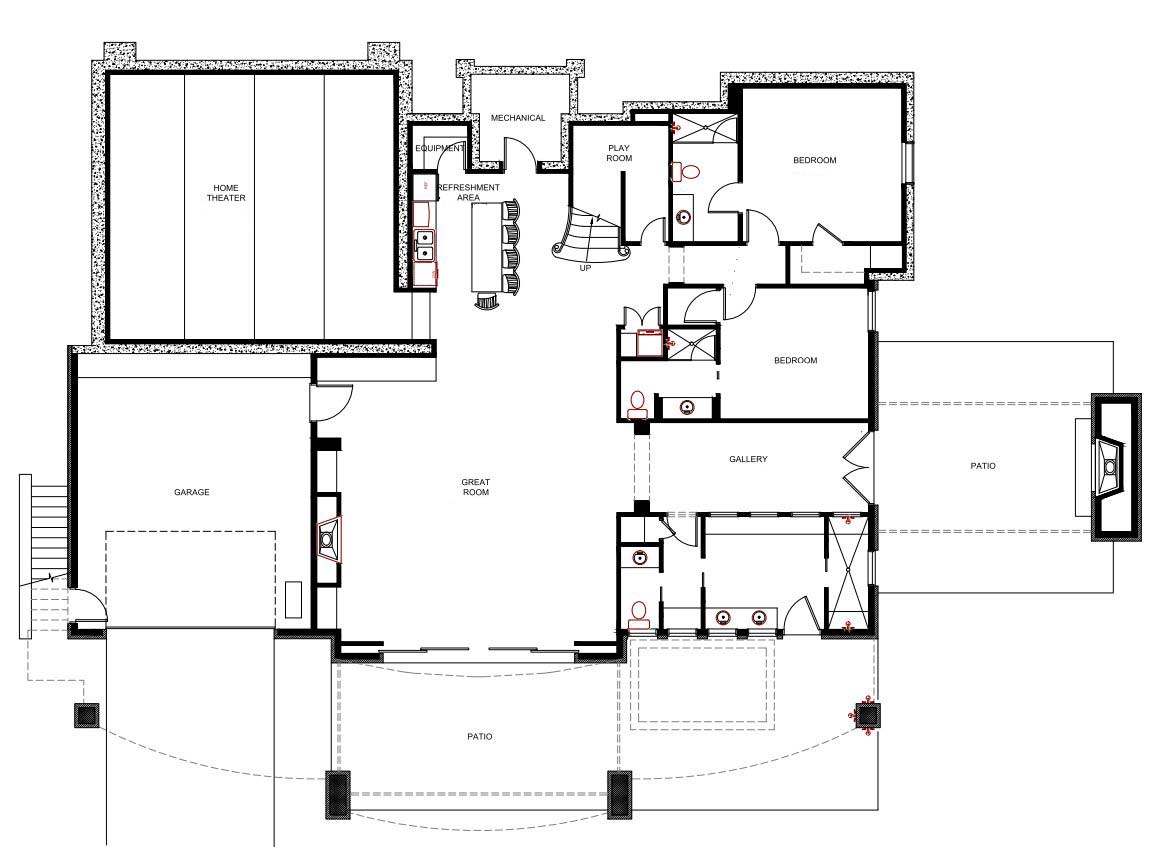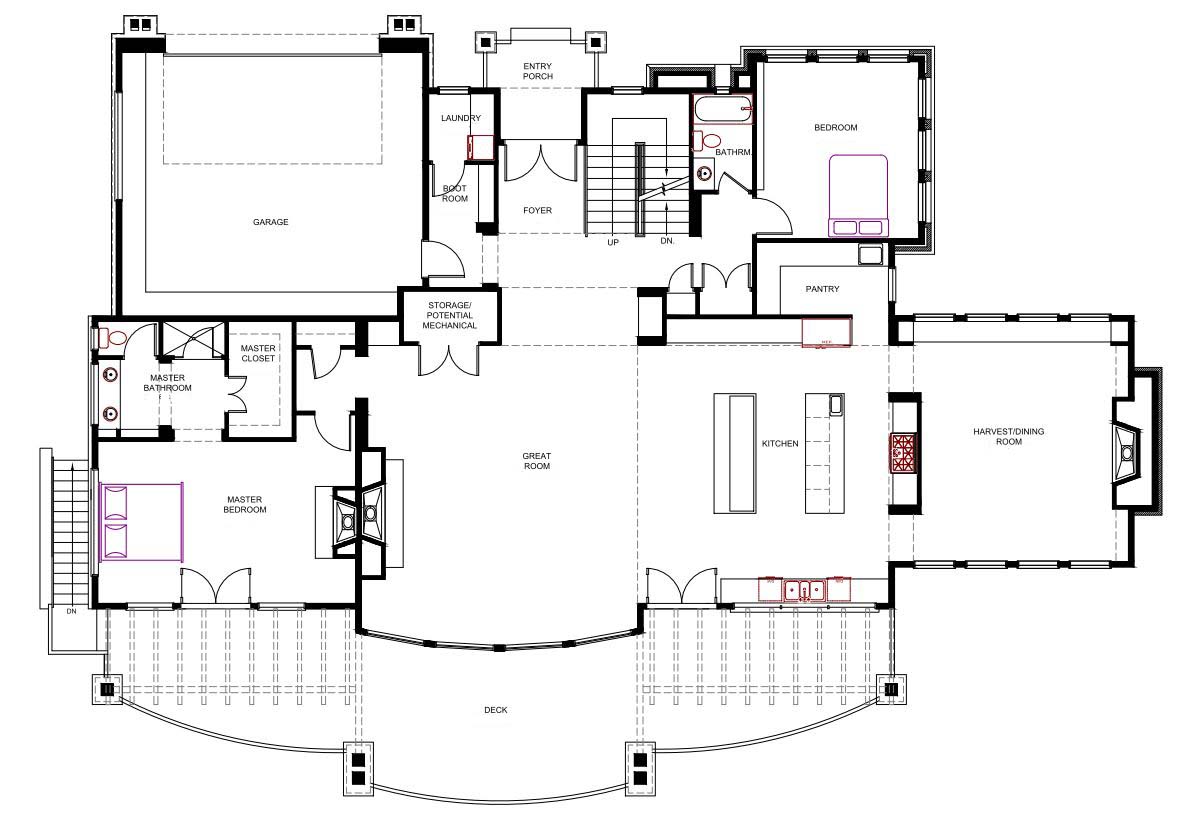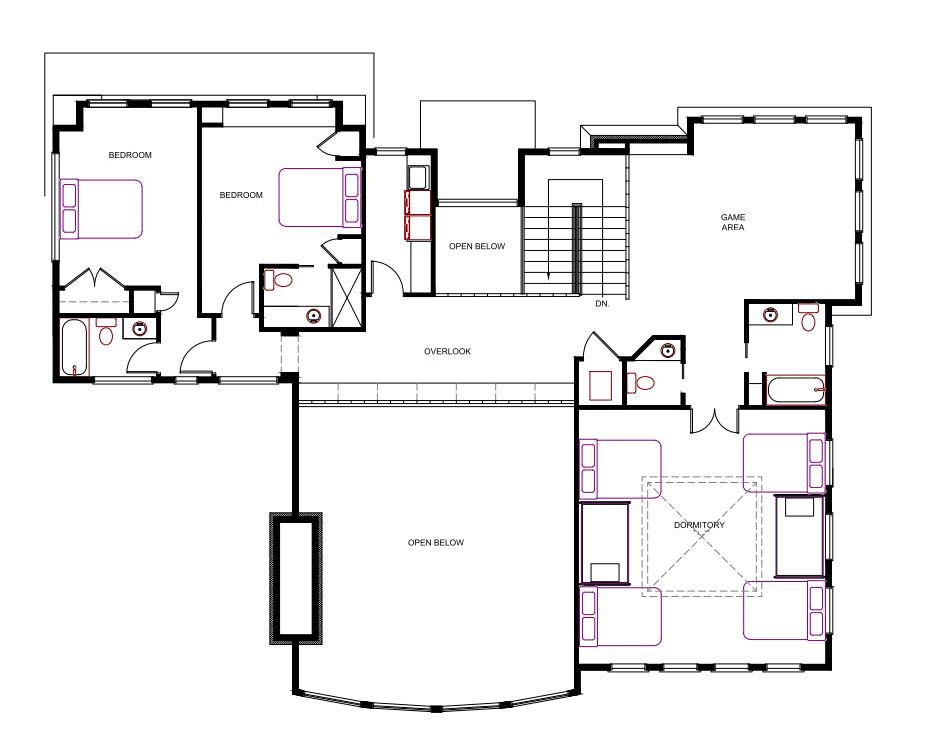Custom Home Plan
May 26th, 2015I have really enjoyed designing this custom plan the past several months. This home has a warm contemporary feel. It creatively mixes narrow more modern roof lines with warmer exterior materials. The eclectic mix continues with modern window design juxtaposed with architectural details such as columns and trellises. The floor plan is dreamy with main floor living, a walk-out basement, and large open living spaces connected to outdoor living.


