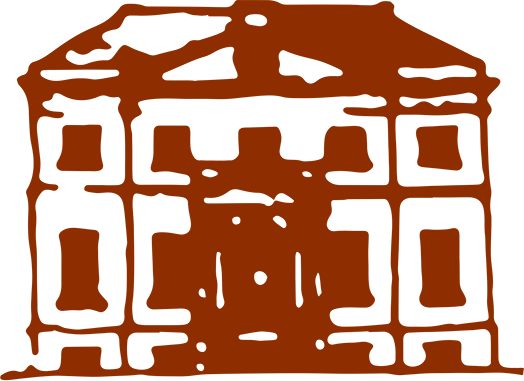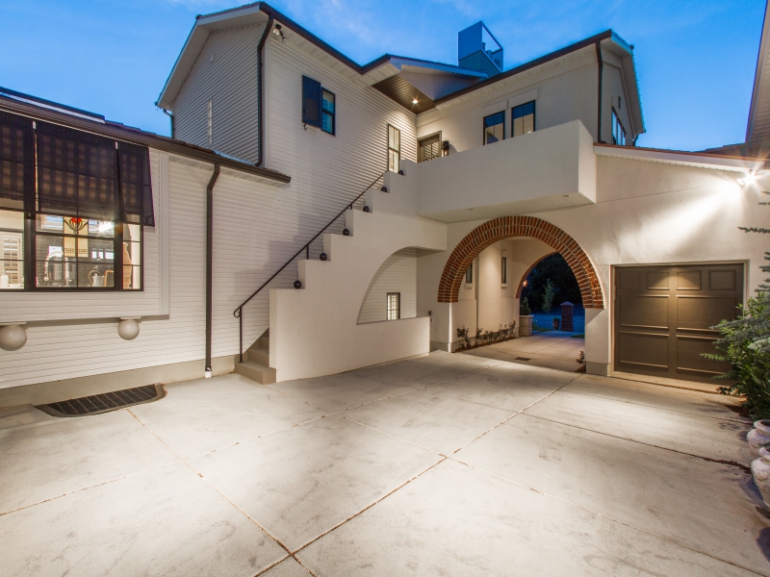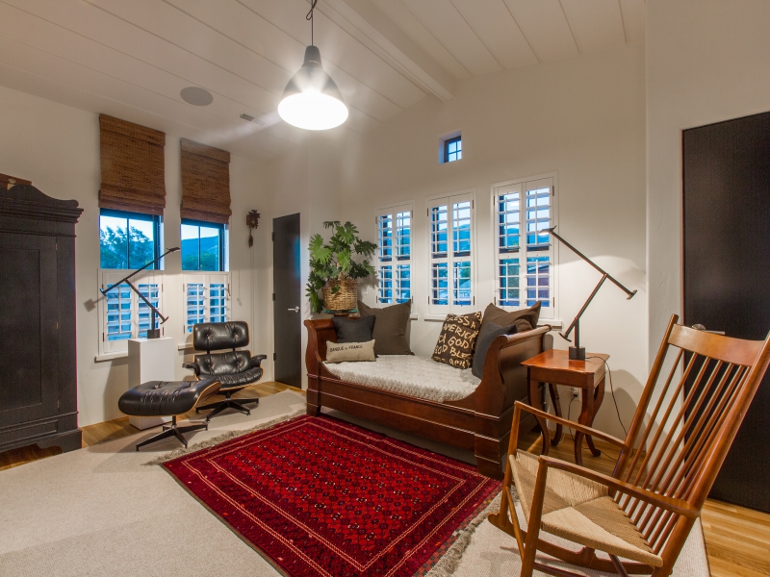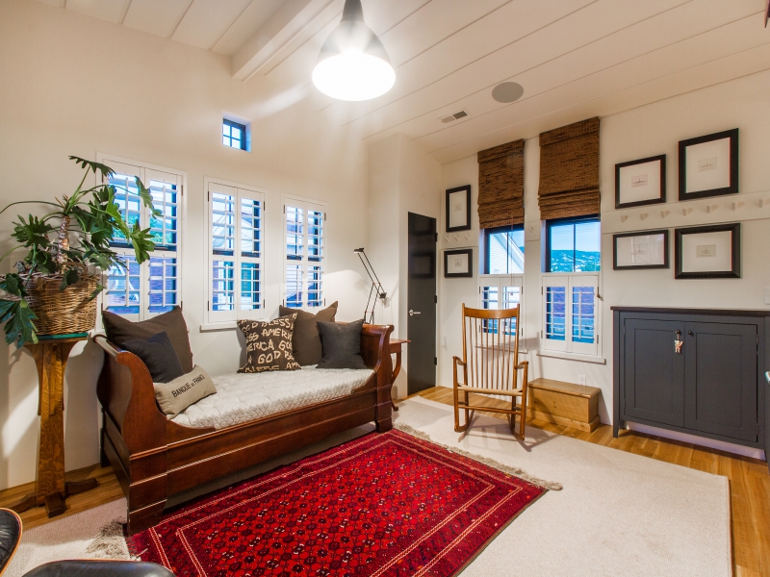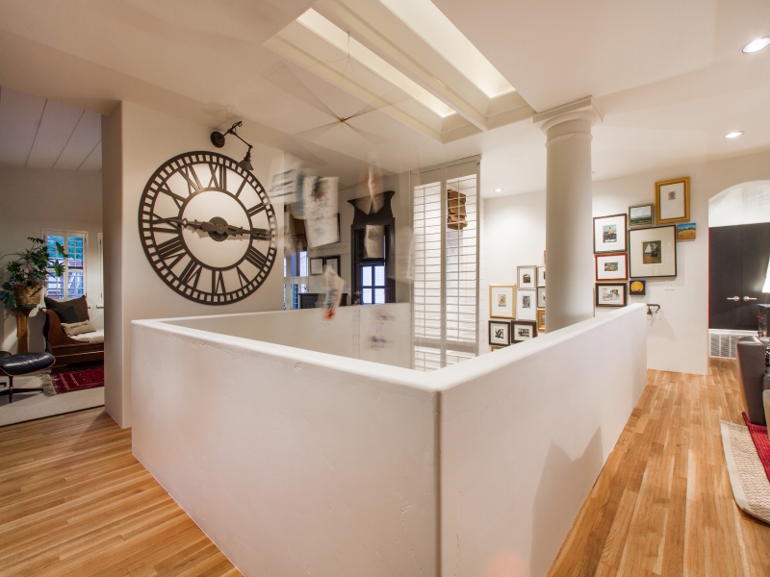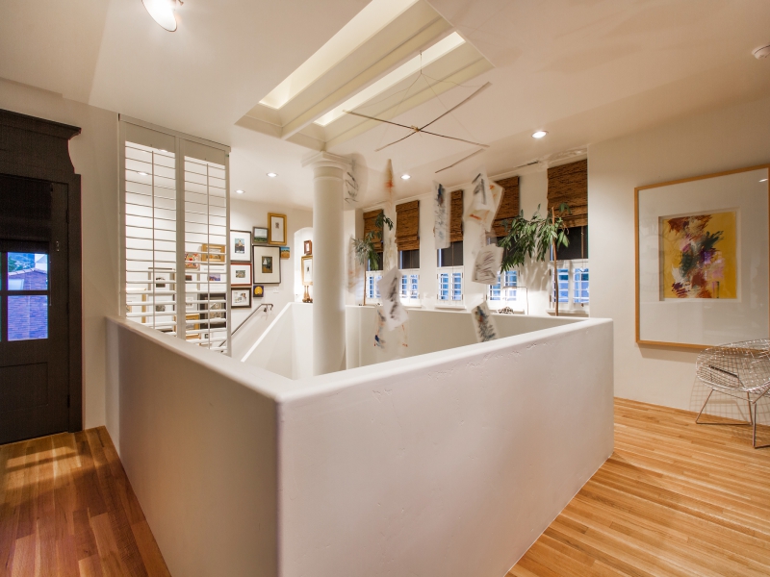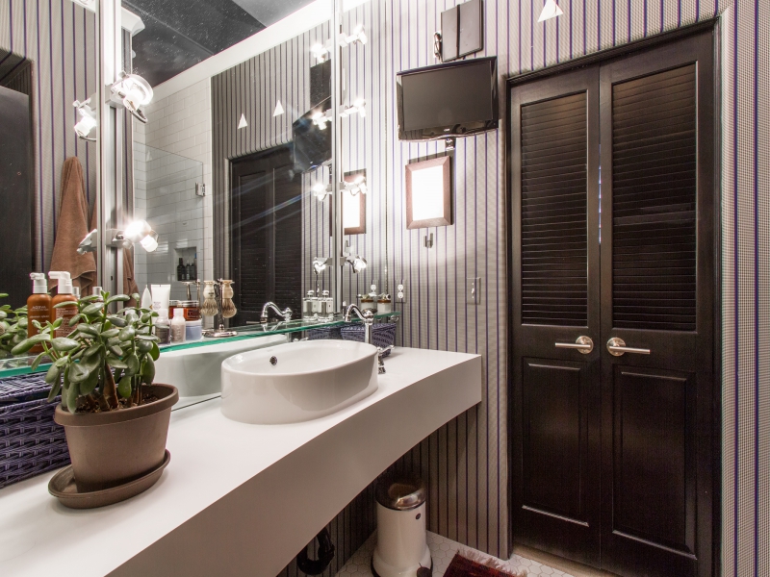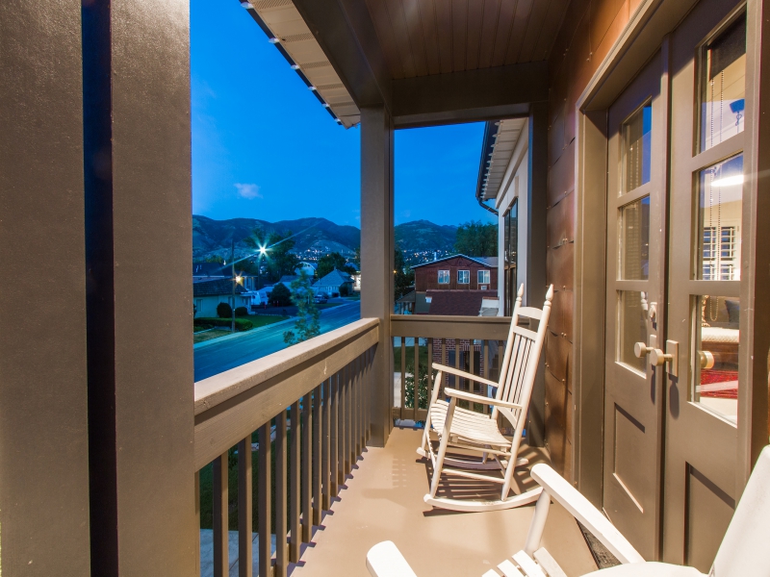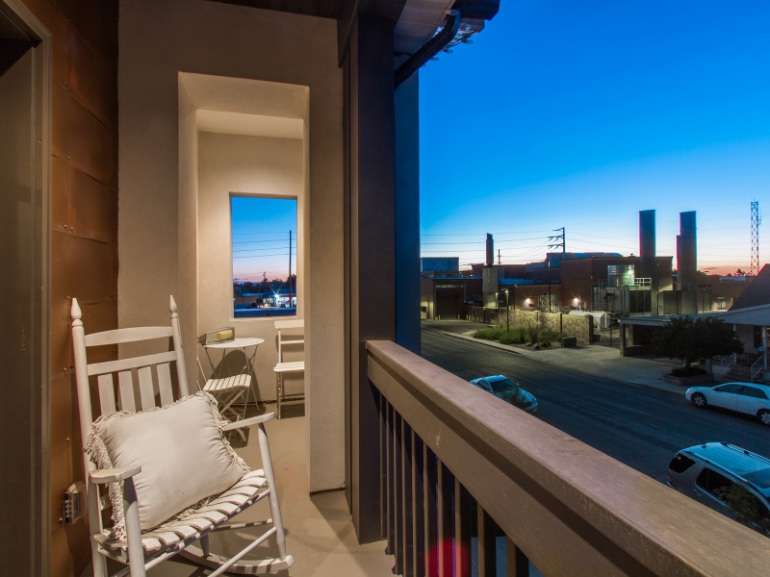DuMc Place Home Tour: Loft
July 15th, 2016I designed the loft in this home to have an exterior entrance separate from the rest of the home. This would allow the space to be used as a home office/business. It also has the option to be used as living space with a full bathroom and walk-in closet.
See more of this home: exterior, living room/kitchen/great room
