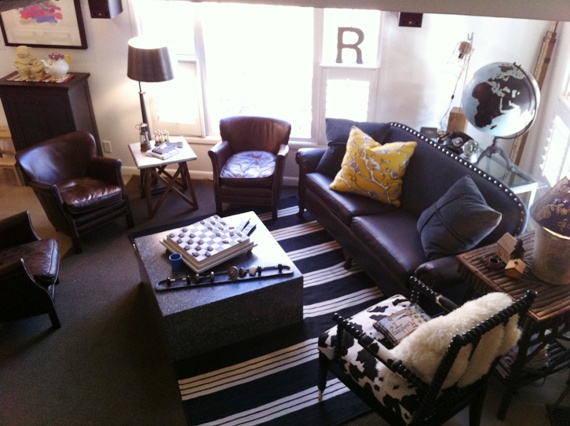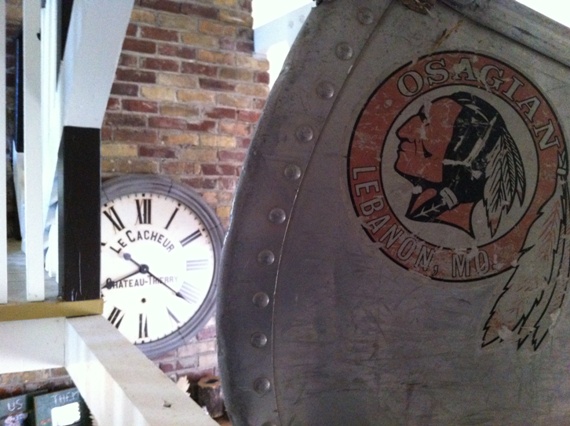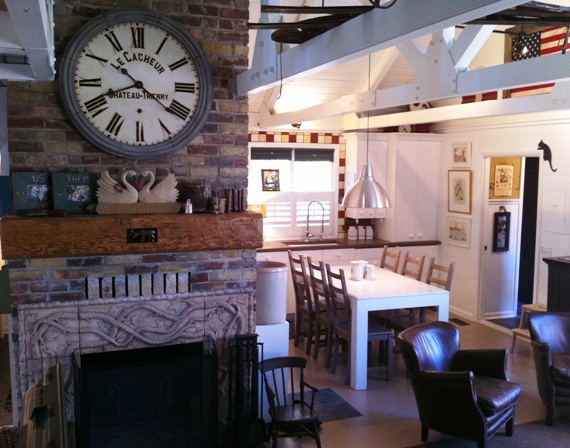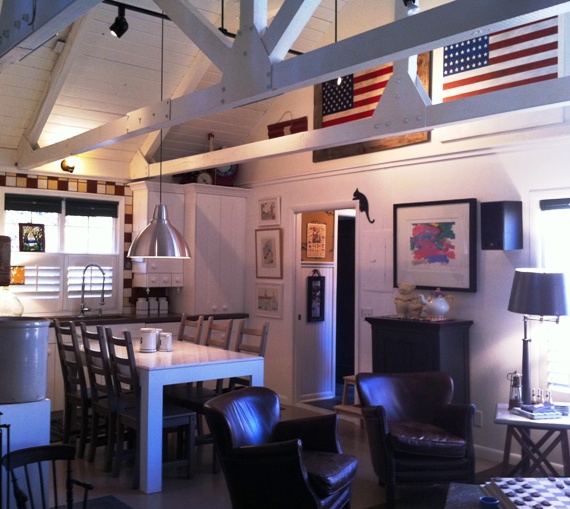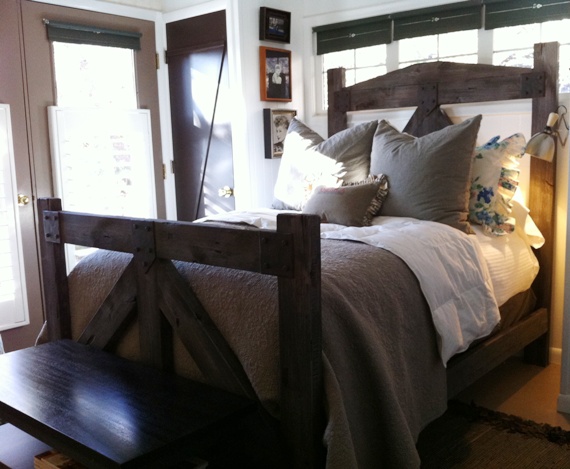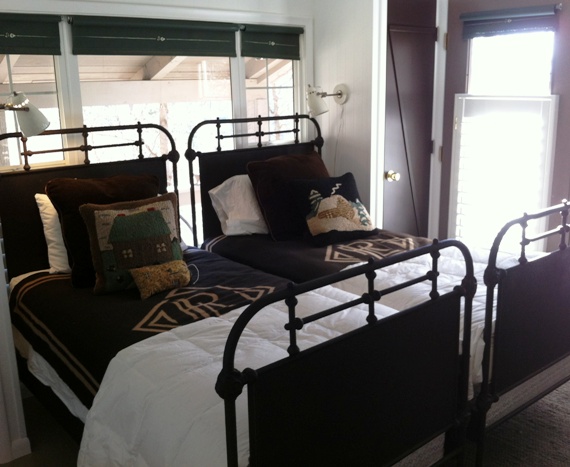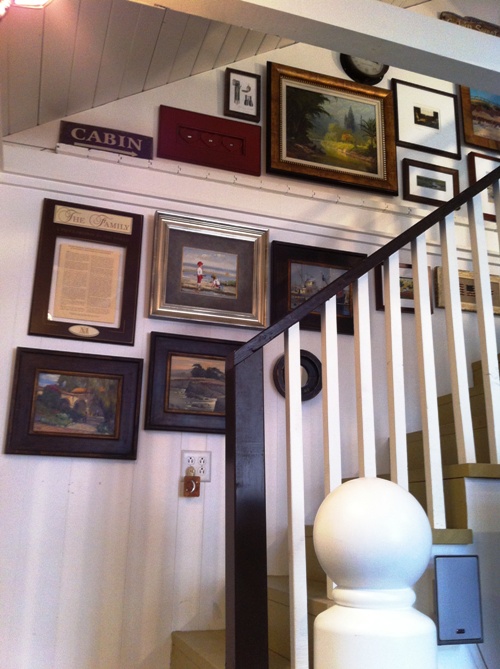Midway Cabin Remodel
April 24th, 2012After the water disaster at my cabin I remodeled once again. You can see the before and after pictures of the first remodel here. This time around I designed things to be as maintenance free as possible. I de-cluttered so there were less areas for critters to get into. I opened up the ceiling space so things would feel more open. I of course kept the canoe that sits in the rafters above the great room!
In the kitchen I added concrete counters for durability. To economize space the dishwasher, refrigerator and freezer all became drawers within the cabinetry. I have to tell my guest before they visit or they can’t find them!
I added closets in the bedrooms to stay more organized. I also updated the master and guest bedrooms with new beds and bedding!


