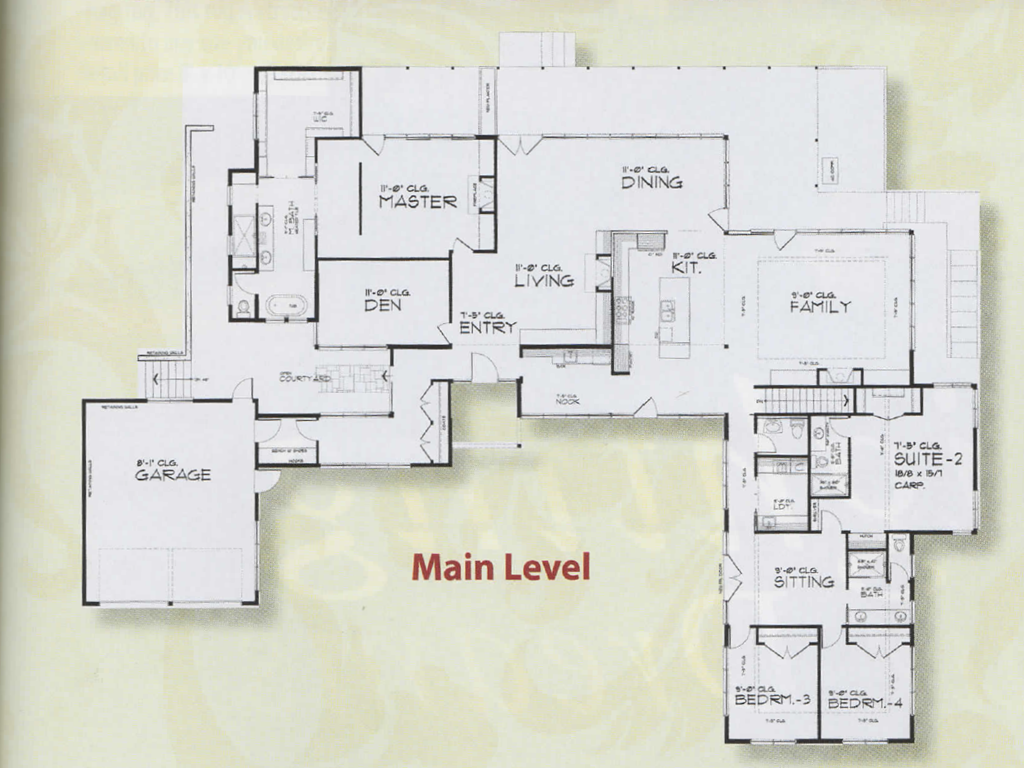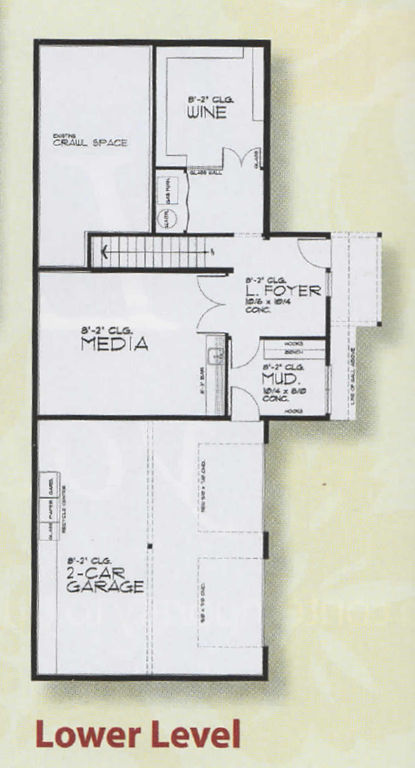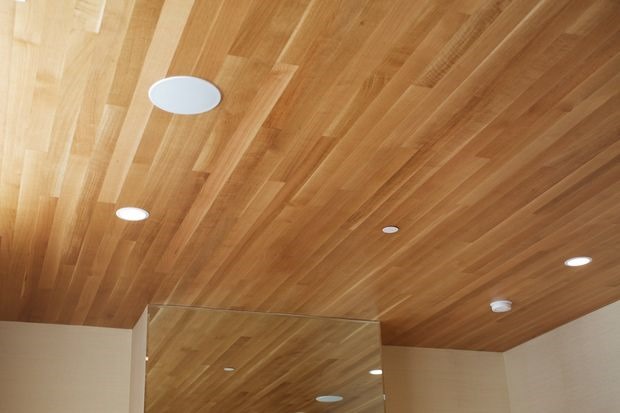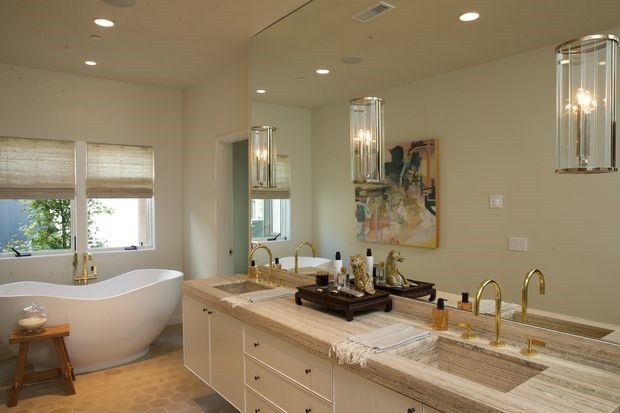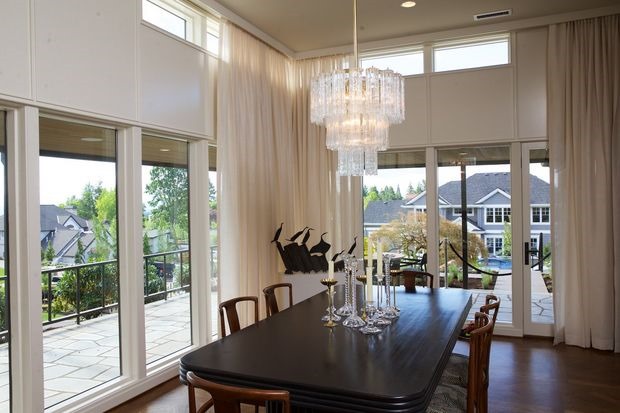The Interiors of The Renovation House
November 11th, 2015Best of Portland Street of Dreams 2015
Yesterday I posted the exterior pictures for House #1, and today I am sharing the first half of the interiors of this beautiful house. The interiors followed trends of the 1950’s really well while still accommodating modern day living.
This floor plan is really worth taking a good look at. Every living space is full of light due to the floor to ceiling windows. The house offers main floor living with the master bedroom separate from the guest suite and children’s room. There is wonderful balance of formal and informal living space.
This is the formal living room by the entry. I really like the built in sofa. Also, notice the panel wall with transom windows bringing in so much light from the entry hall.
The office had blue wool shag carpet and wood paneling walls and ceiling. The period furniture in this room is so fun.
I loved the partition wall behind the bed. The tongue and groove wood from the ceiling continued down the wall creating a dramatic effect.
The peach is a great pop of color.
The Kallista plumbing in brass is rich!
All the white in this room is really elegant. The chandelier, drapery highlight the natural light.
Interior pictures to be continued….


