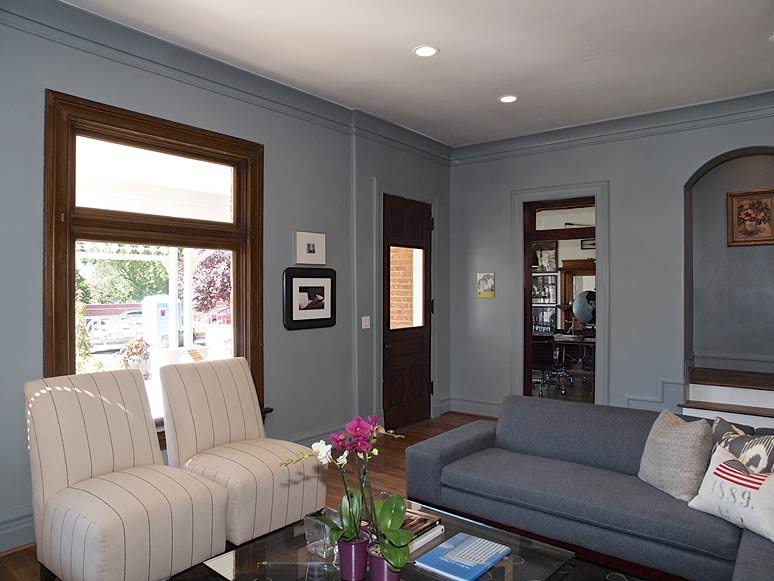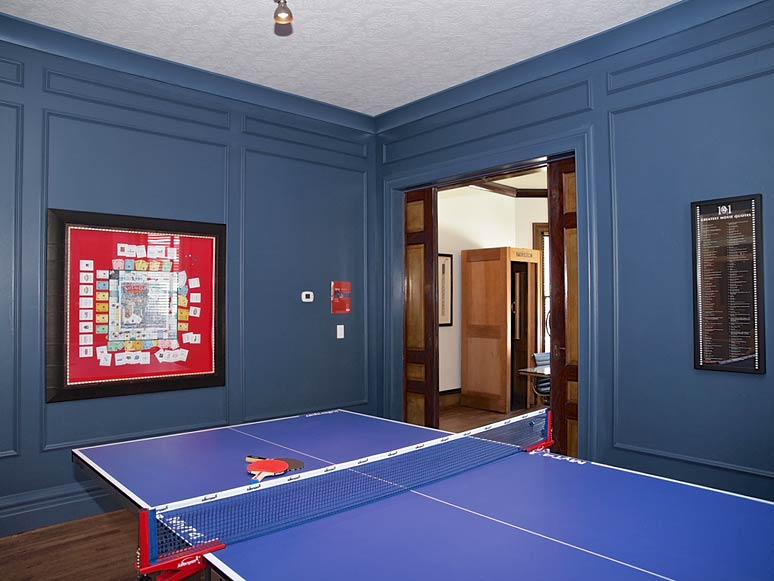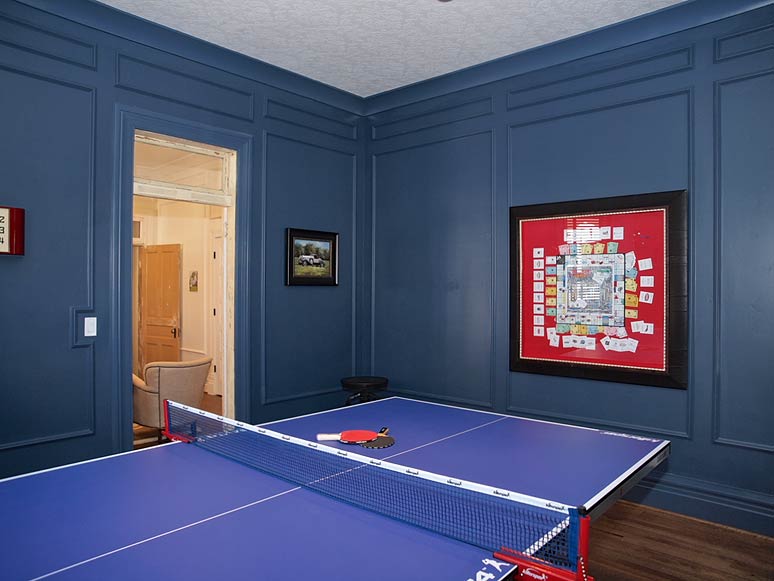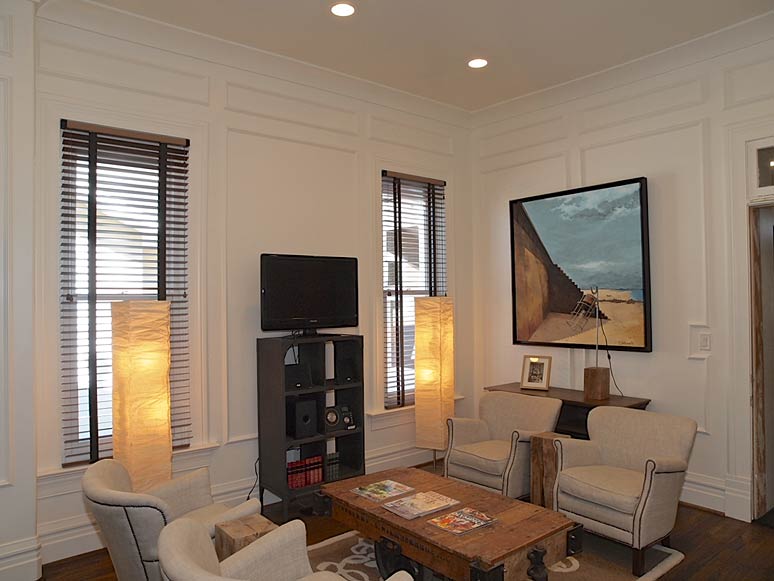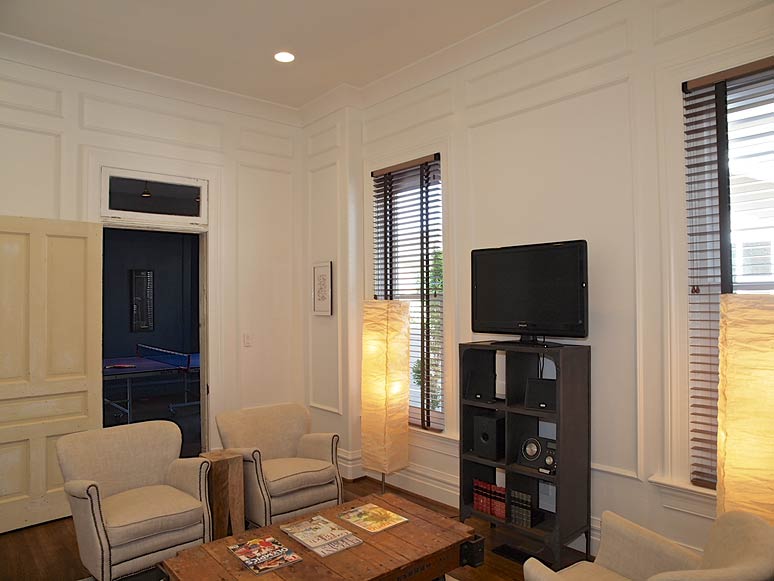Brinton-Dahl Remodel Interior
August 24th, 2012GREAT ROOM
You can see the original owners, the Brinton’s, above the fireplace. When we started restoring the home, the neighborhood and descendents of the home owners were thrilled. We had several people stop by with bits of history about the home and a few photographs. I wanted to honor the Brinton’s as they were responsible for the charming architecture of the home.
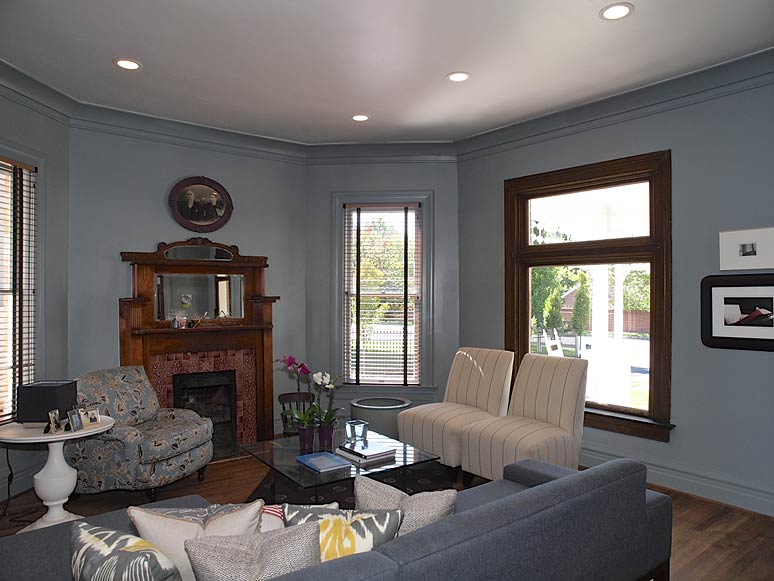
The second owners, the Dahl’s, took the home to another level of detail and improved upon the house adding the fireplaces when they purchased the home. I wanted to keep the connection from the Brinton’s to the Dahl’s so we kept the original fireplaces with their unique tile and woodwork. We believe the front door and window casings were original to the home, so for uniformity in our design we kept as much of the original as possible and replicated what needed to be repaired or restored.
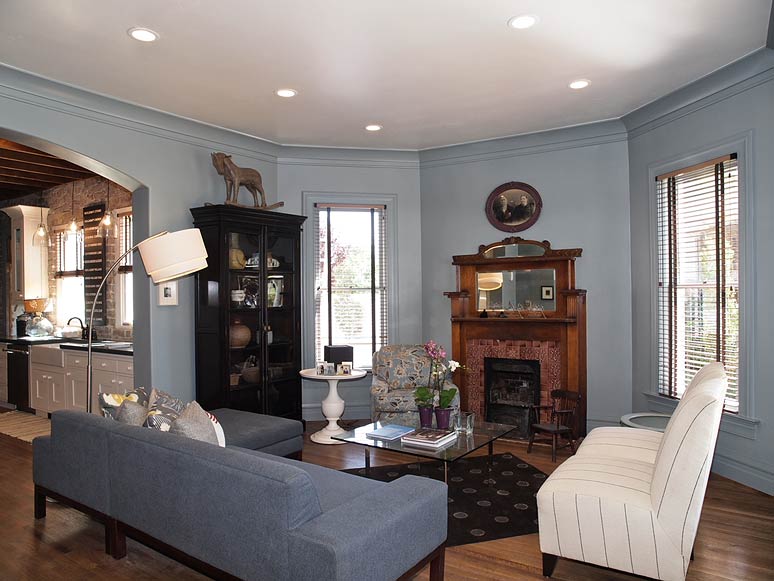
I opened up the wall between the great room and the kitchen to modernize the home and create more purposeful living spaces. There was originally an arch over the entry to the stairs and this inspired the arch into the kitchen. I also love to architecturally frame views from one room into another, linking you to the space and to the history of the home.
The floors in the main house were originally wood floors. We placed a new wood floor on top of the original going the opposite direction to reinforce and stiffen it and still give credit to the original architecture of the home.
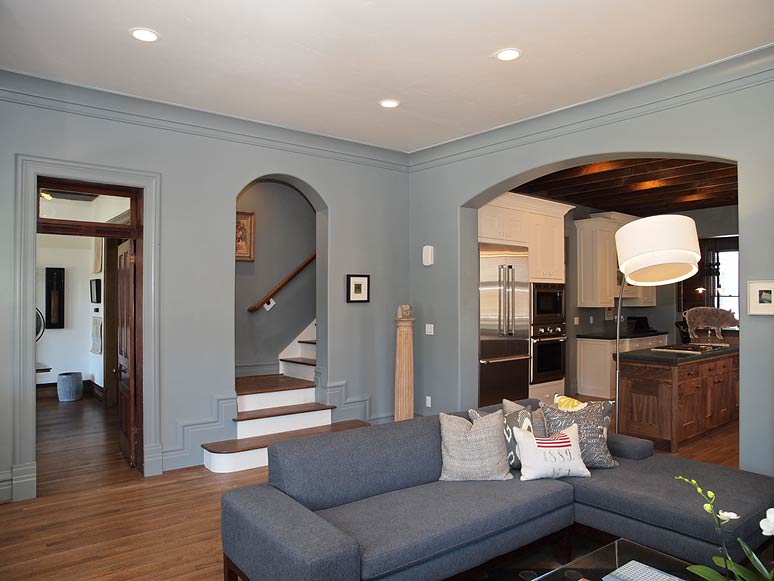
Utilizing interior details, color, and scale throughout the home I was able to combine elements of old and new to add value and interest to the home. I selected the paint colors based on the period of the home and used modern furniture to compliment the historic elements of the room.
MEN’S STUDY
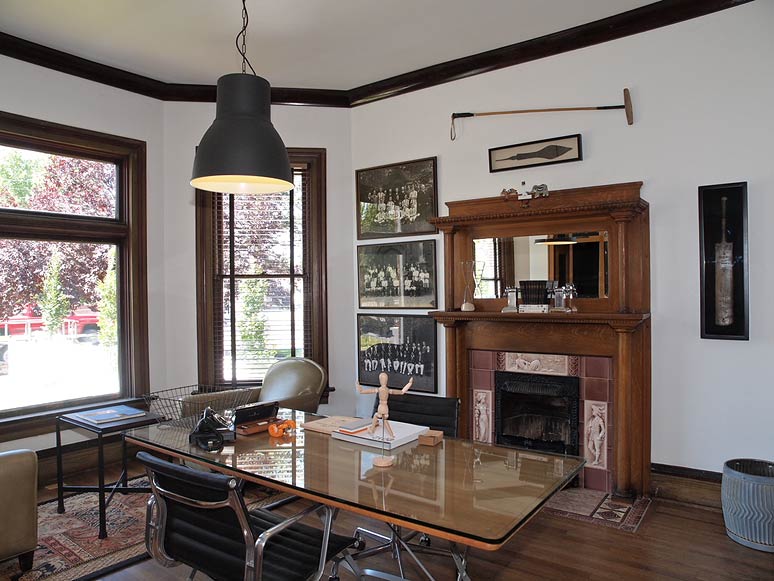
The fireplace and unique tile work, window casings, and pocket doors in this room are original to the home. During the Parade of Homes we had someone inform us the Dahl’s hired an artist who had done some professional LDS works of art do the faux finishing on the pocket doors.
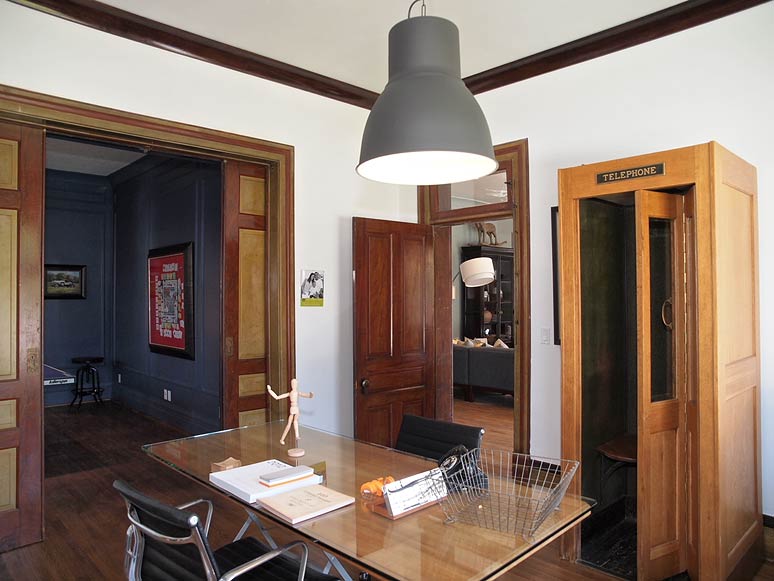
The phone booth is an antique from the Newhouse Hotel in Salt Lake City.
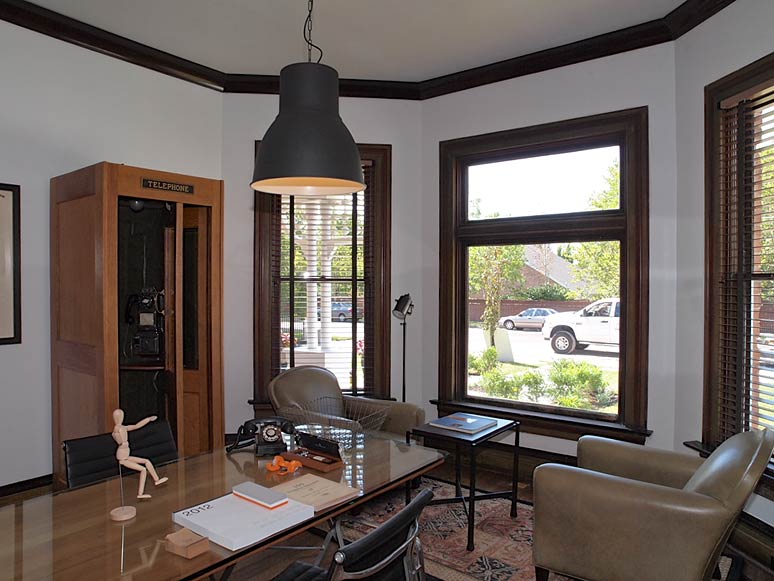
The two maps hung next to the pocket doors were found in the home. I love having a bit of actual history from the home displayed!
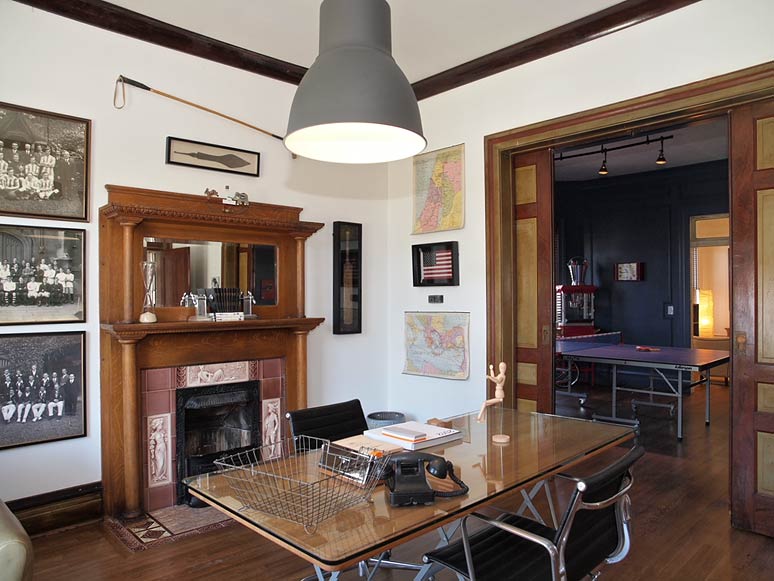
GAME ROOM
In the era the home was built it was common for the wealthy to have a room where the men would go to smoke. It was often a billiards room. I loved the idea of doing table tennis for a bit of English influence. This game room is nod to the more modern ‘man cave’.
The shape of the window is original to the house but the art glass was most likely added in the 70’s. I decided to leave it as a throwback to that era.
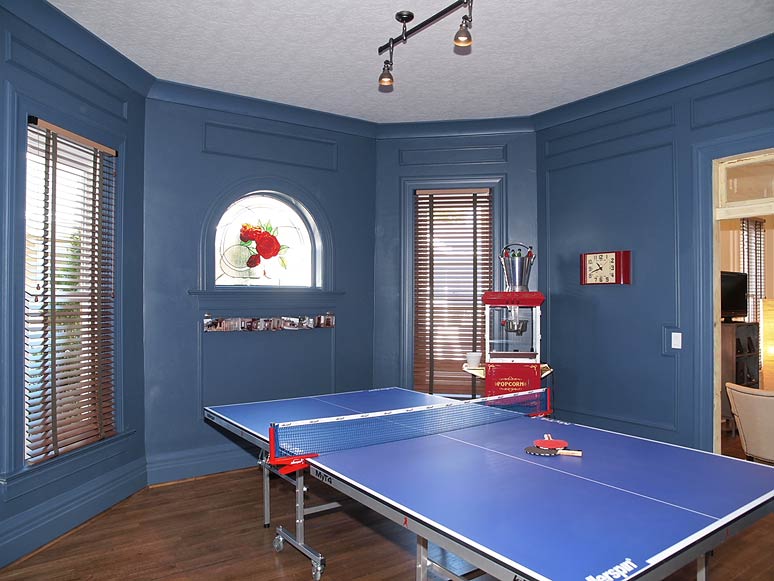
LADIES STUDY
I wanted to find new uses for the spaces in this old home. I used white walls in this room to transition into the master bedroom – a link from the old to the new (addition).
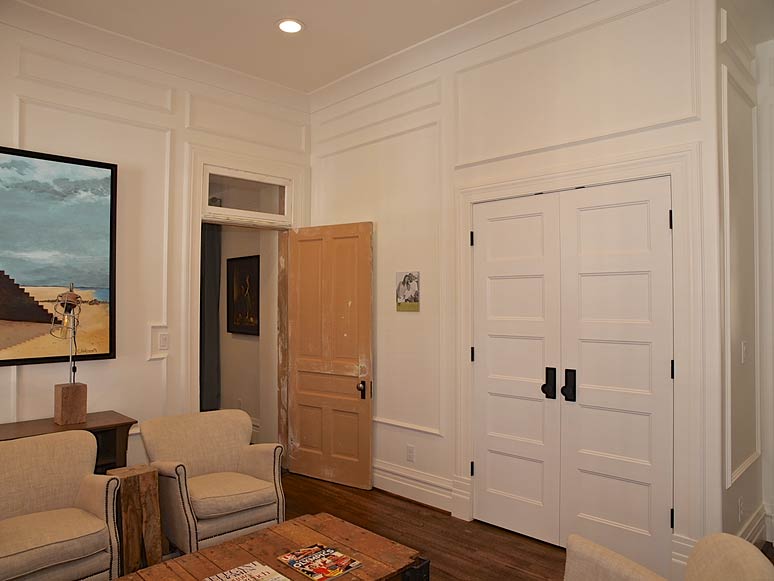
To see the before shots of the interior of the home you can watch this YouTube video. Interior pictures of the rest of the house will be coming soon!


