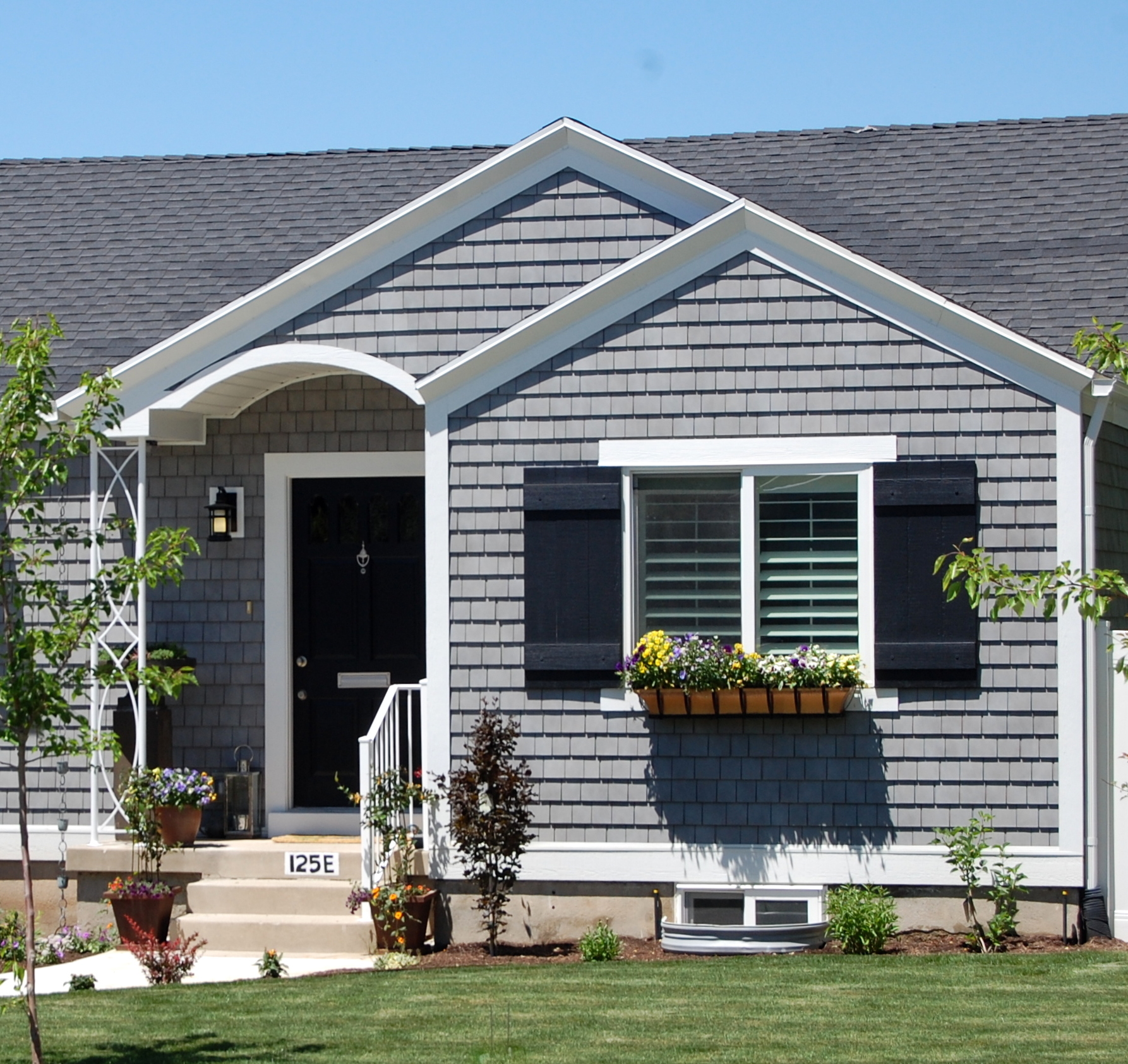Charming Cottage Remodel
June 11th, 2013I had the opportunity to work on this remodel a little over a year ago for a dear client. I wanted to keep the original cottage style from the 1940’s when it was built. The basic concept of architecture and design when it was originally built was a basic 4 square design with a kitchen, living room and 2 small bedrooms. Coming from a large home my client wanted to maintain the sense of a big house feel but keep the size more manageable as her children were growing up and moving out of the house.
The goal was to modernize the home and also have it feel more open. To do this I combined the kitchen, living and dining room to create a great room and removed the drop ceiling to add cathedral ceilings to the great room and master bedroom. For the exterior I added a front and back porch and change the siding to complement the cottage feel.
This home is currently for sale. If you are interested or have more questions please contact Kelly Blosch at the B & B Real Estate Group #801-560-5184.


