I had several requests to see more pictures from our homes in St. George. Today we will feature one of the model homes I designed for Henry Walker Homes.
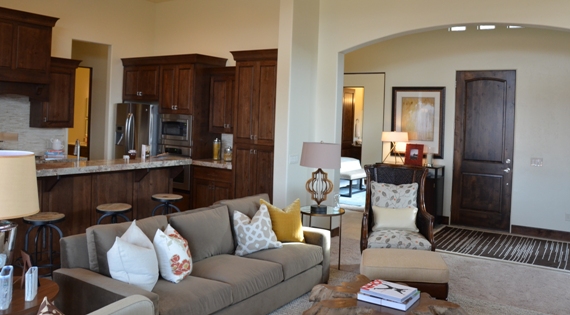
Alice Lane really did a great job integrating their furnishings with the architecture of the homes.
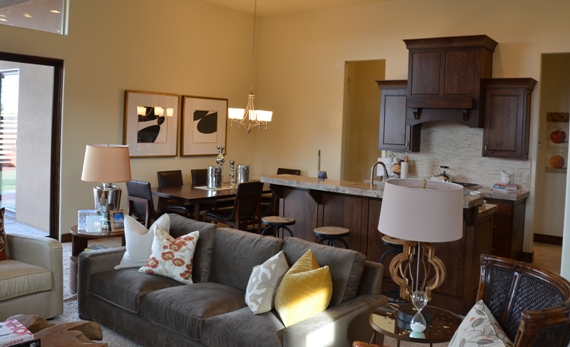
Thanks to Tyler Meyer with HWH for being so great to work with.
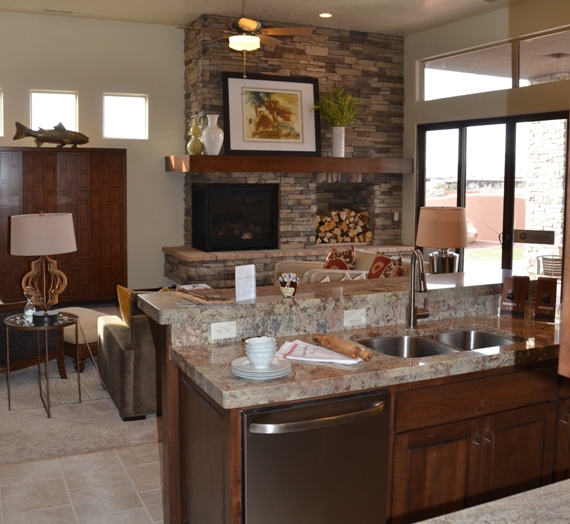
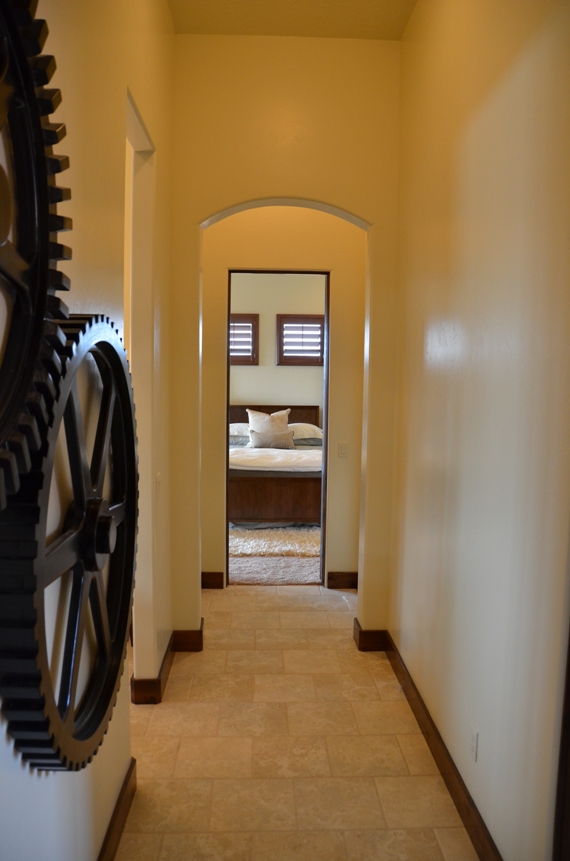
Wes with HWH was the project manager and did a great job interpreting my design details.
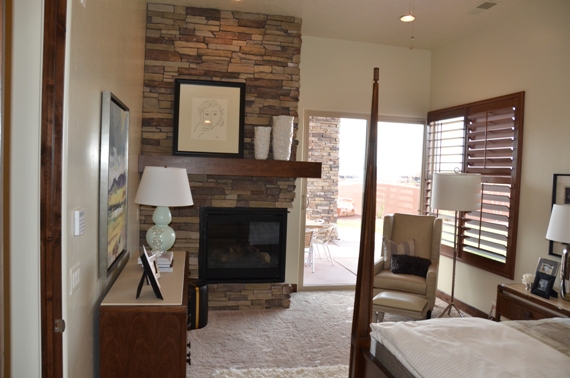
The master bedroom has access out to the patio to enjoy that fabulous St. George weather!
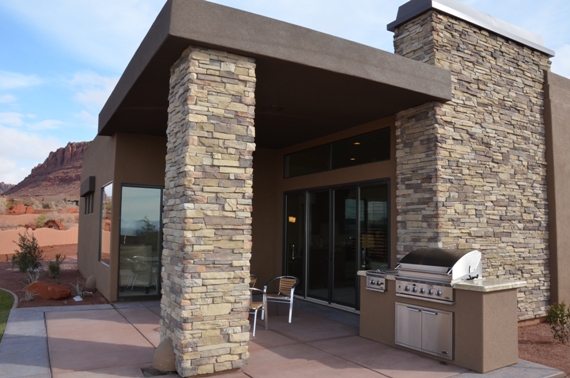
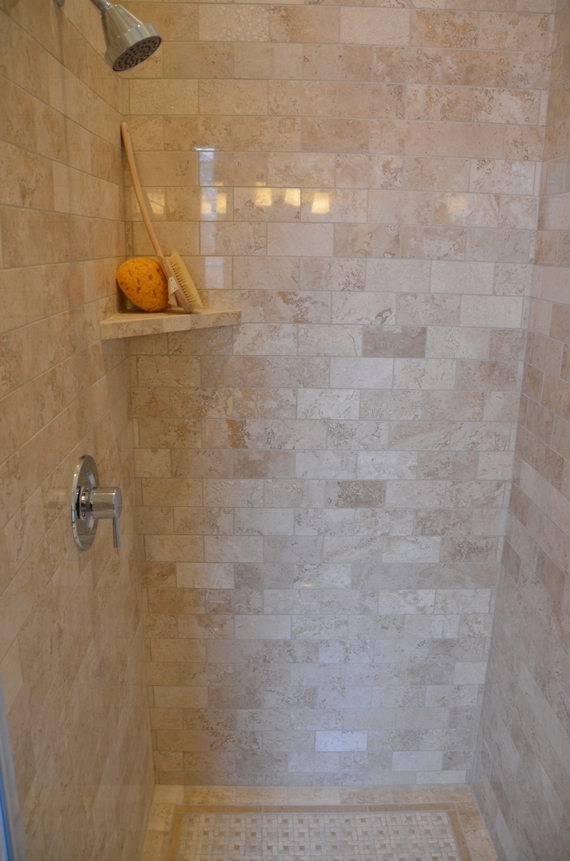
Every detail makes up a home. Check out the tile work in the master bathroom shower.
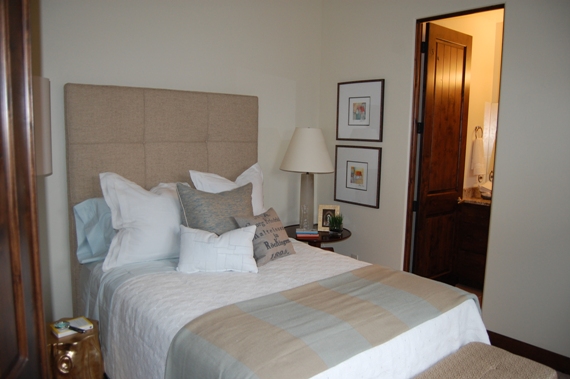
Bedrooms #2 & 3 also have their own private bathrooms.
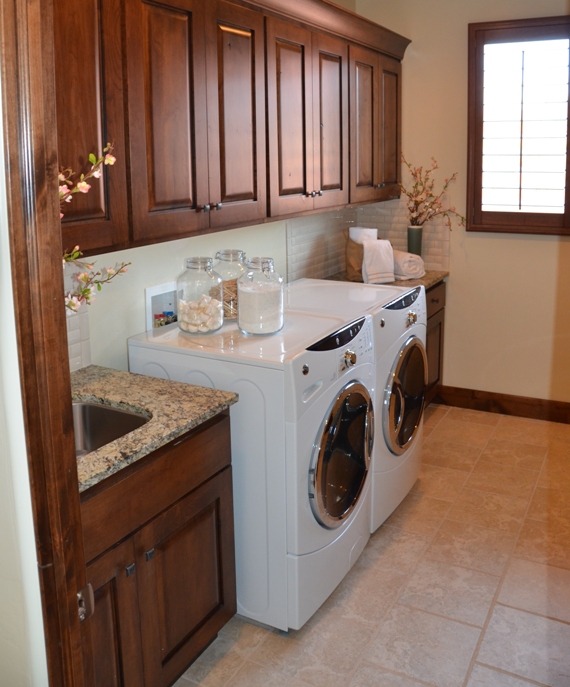
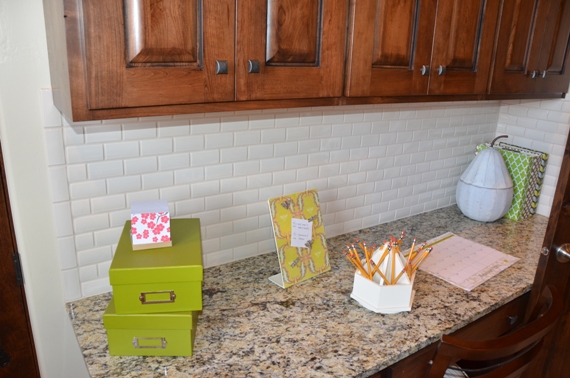
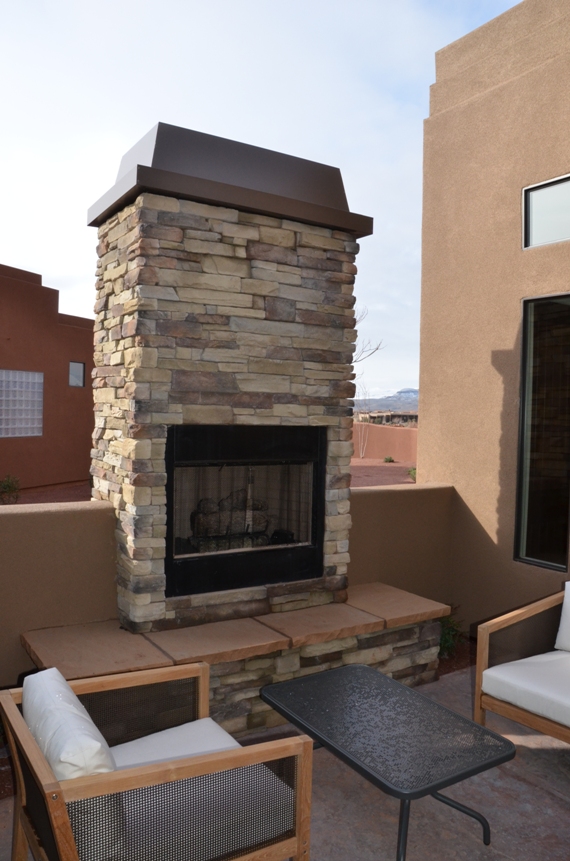
Fireplace between the Casita and entry of home for a gathering place for guest & host!
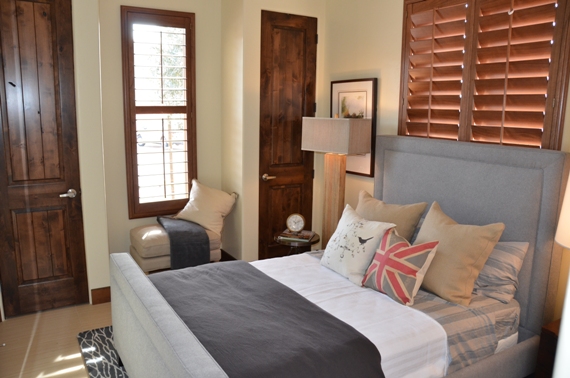
I wanted to have a Casita for each home to allow for guests to visit.
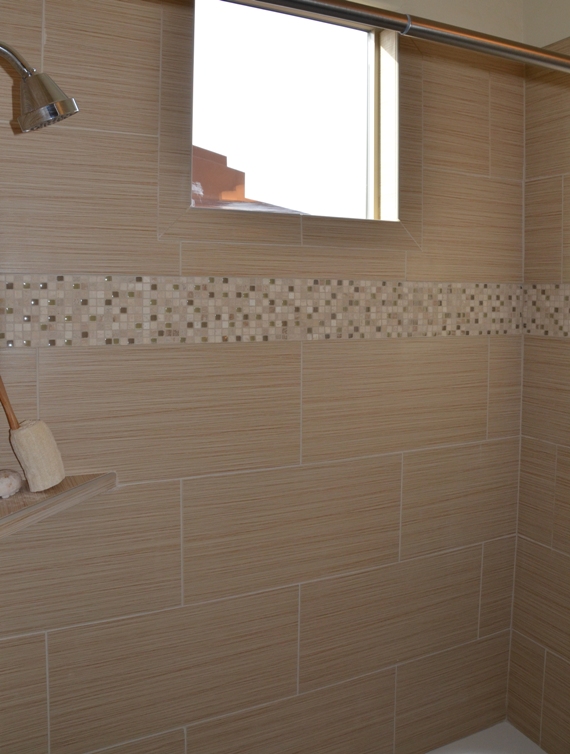
The Casita has its own private bathroom and kitchenette!