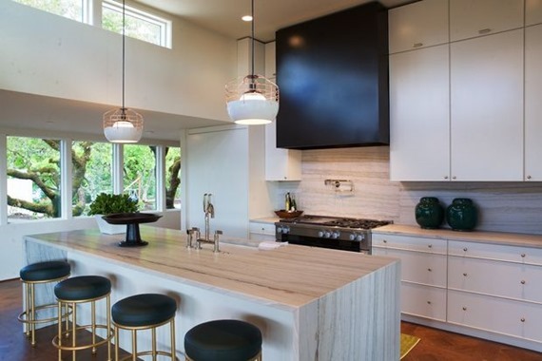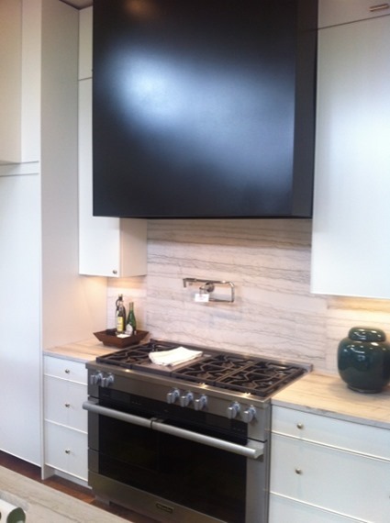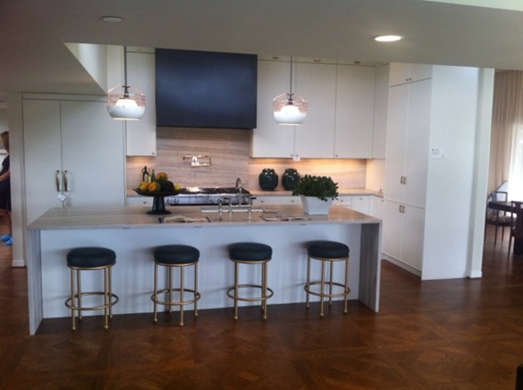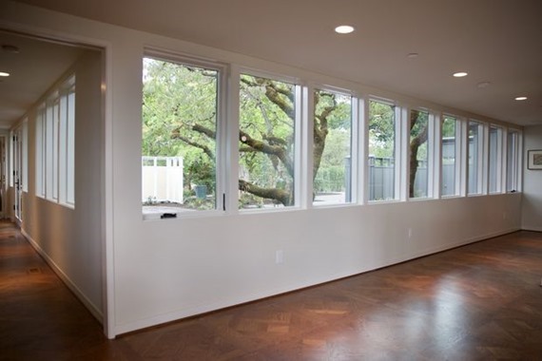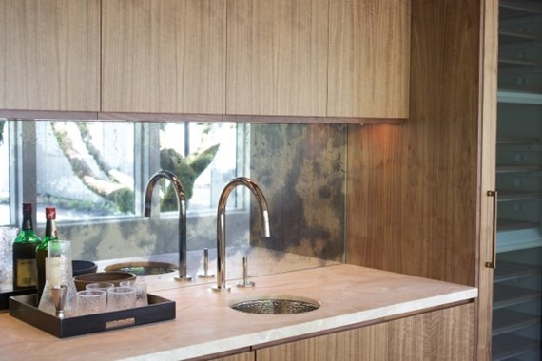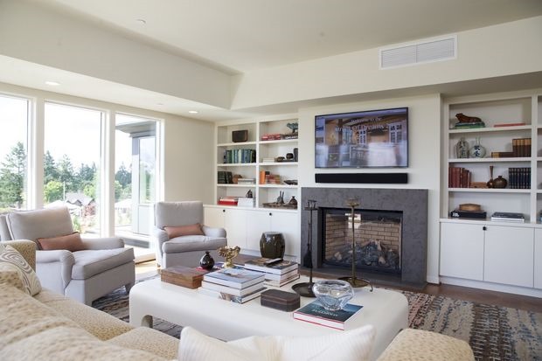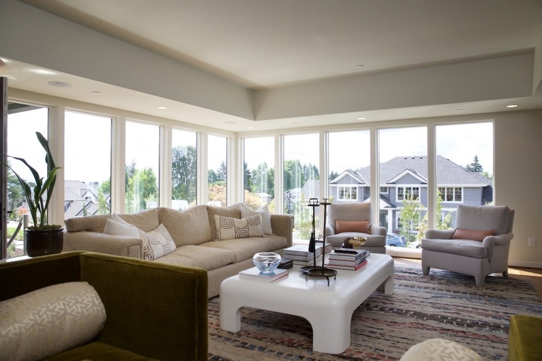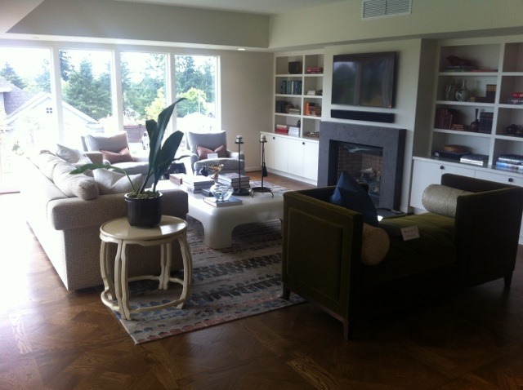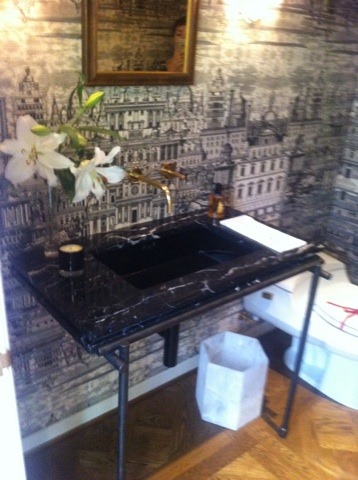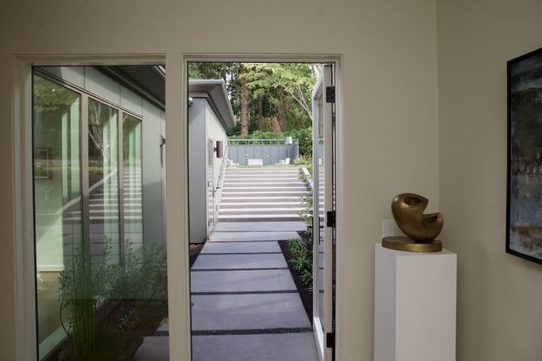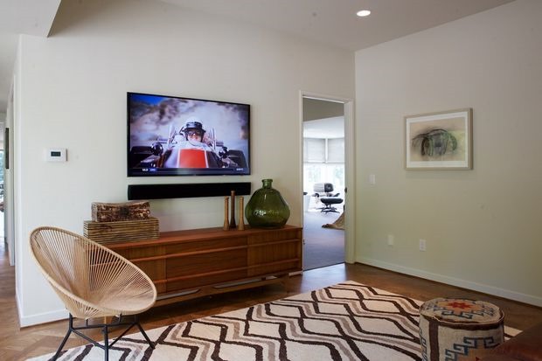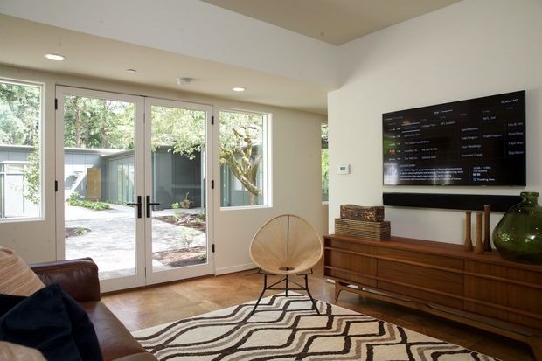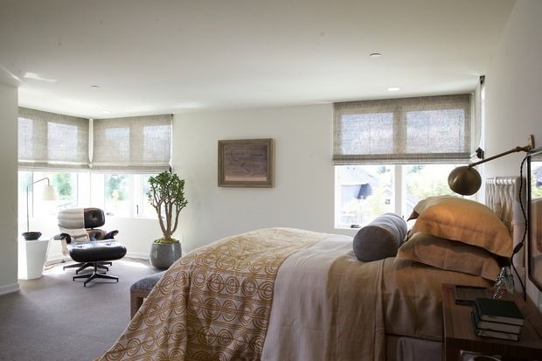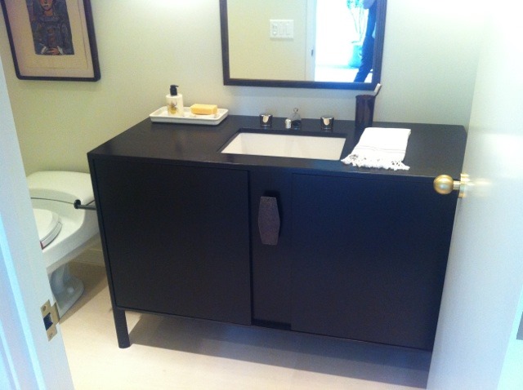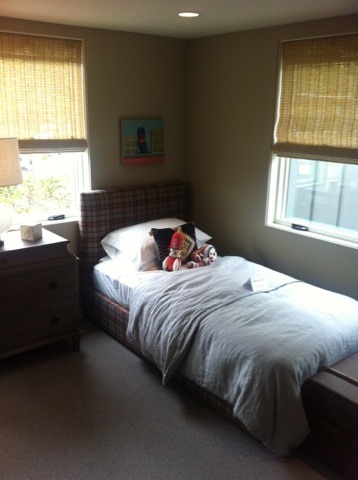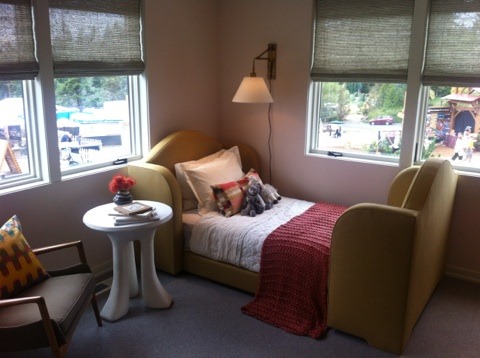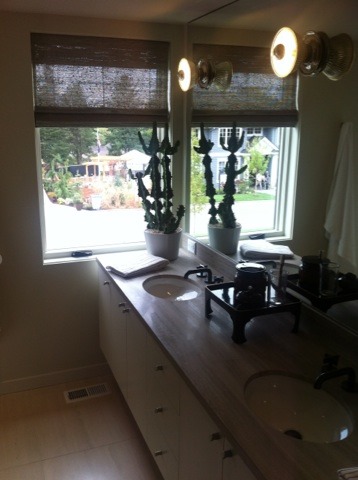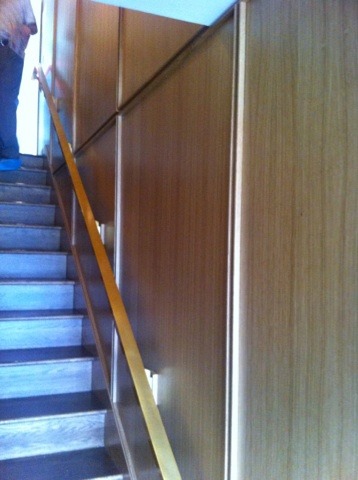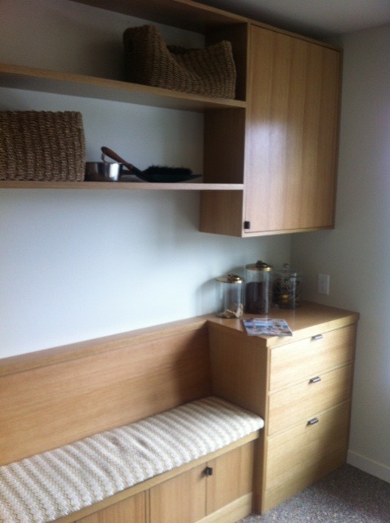Portland Street of Dreams 2015, The Renovation House Interiors Continued…
November 13th, 2015The kitchen was light and simple with only one countertop material and cabinet faced appliances, yet there is enough black to still ground everything. Notice all the different metal finishes used in the kitchen.
This wonderful space stretches from the entry to the kids bedrooms.
The placement of the wet bar around the corner from the kitchen is great for entertaining.
The more informal family room was very livable. Notice how pretty the parquet floors were.
The black and white color scheme is also used in the powder bath with striking results.
The view out this back door just draws you to the courtyard.
This small TV room sits between the guest sweet and the two children’s bedrooms.
I really like the versatility of house plans with two master suites.
Wonderful paneling going down the stairs.
As much I didn’t want to exit the house, this was a nice mudroom to exit from.


