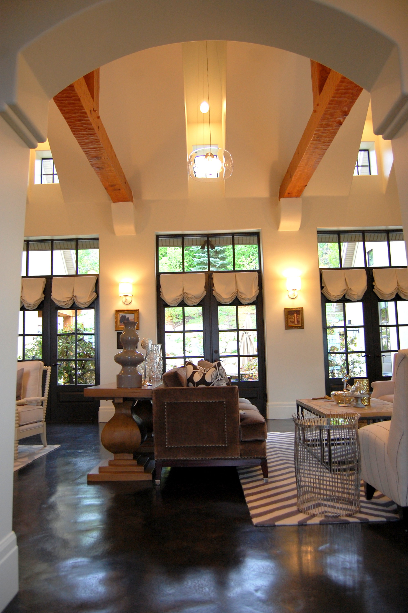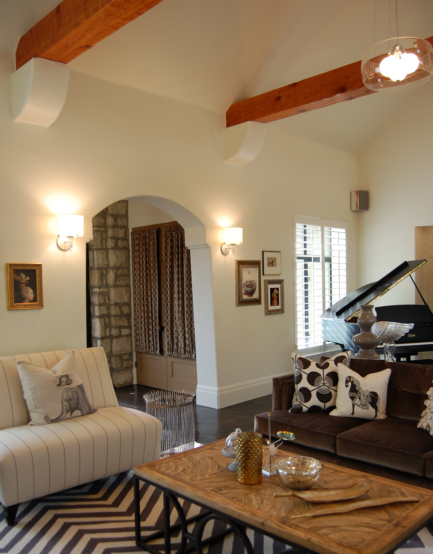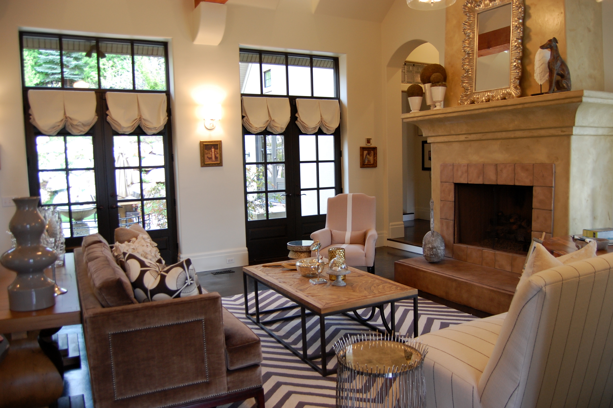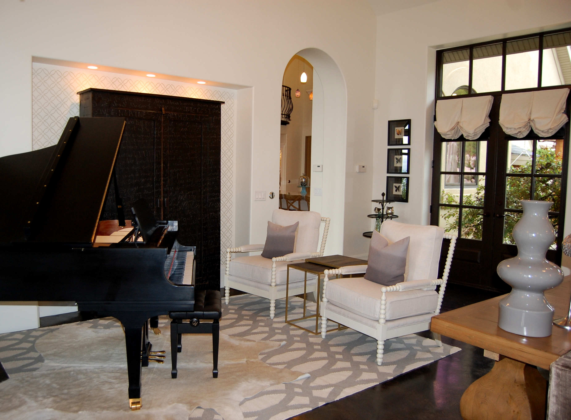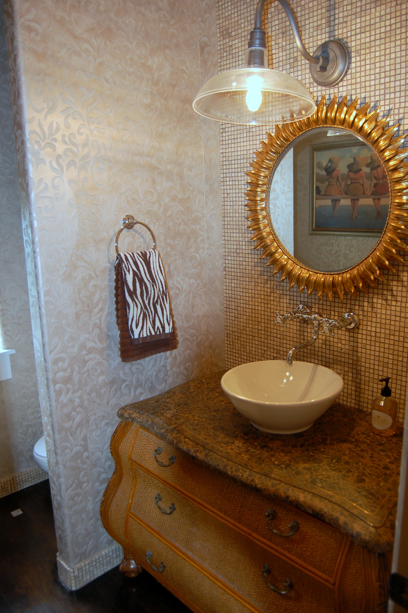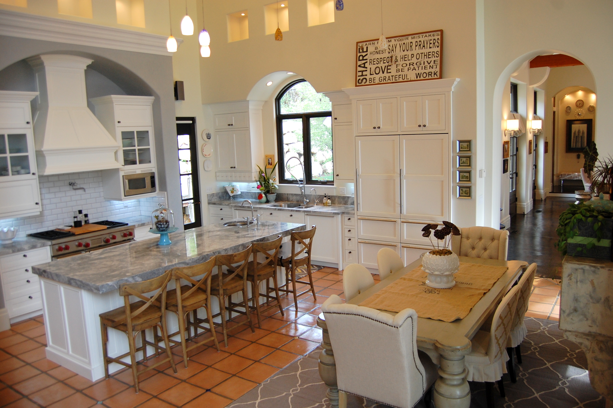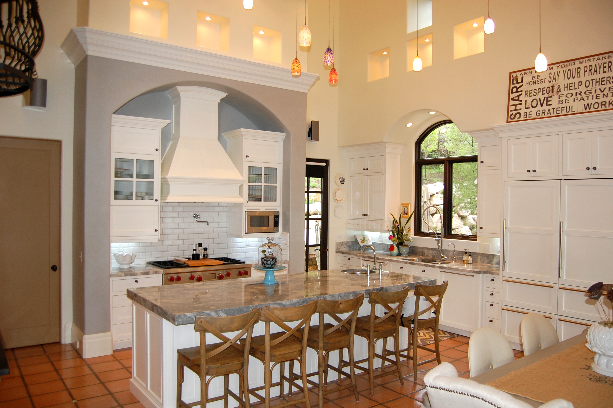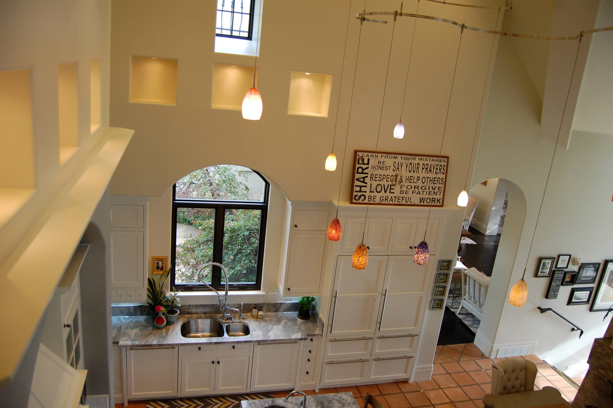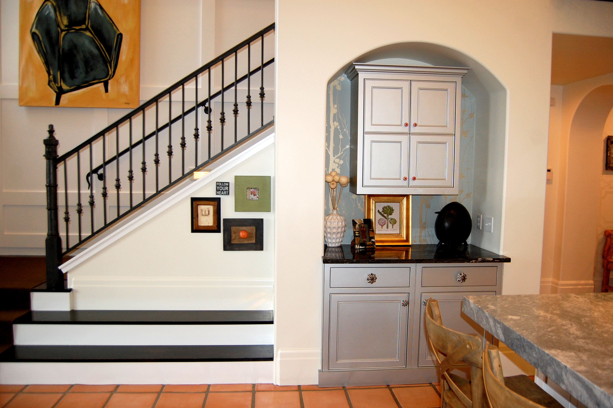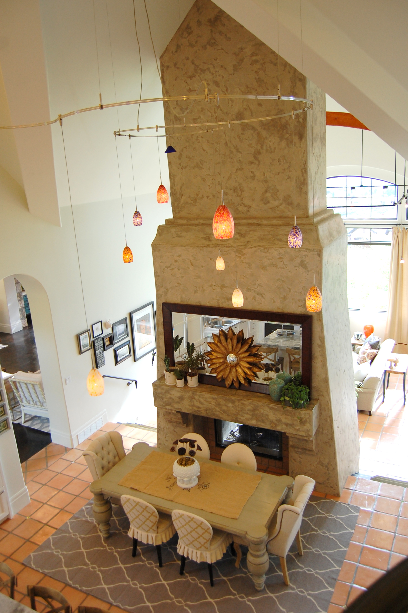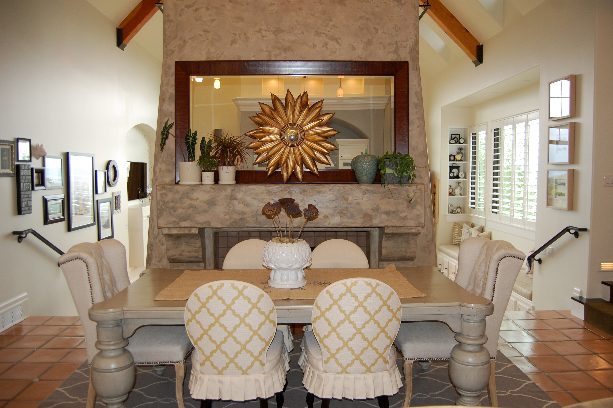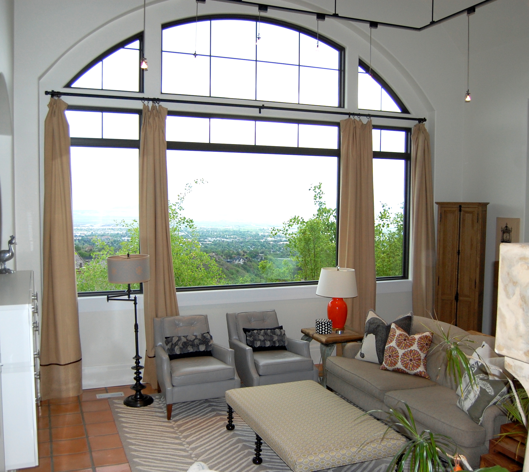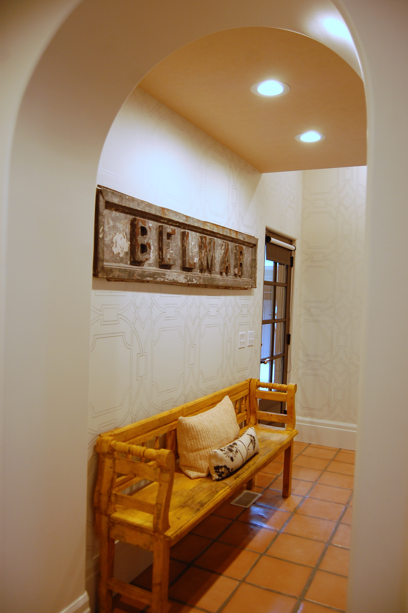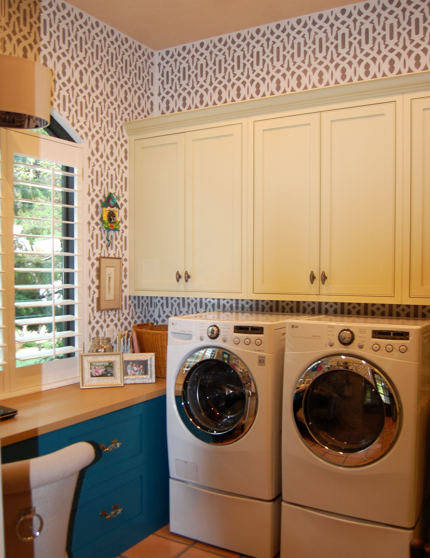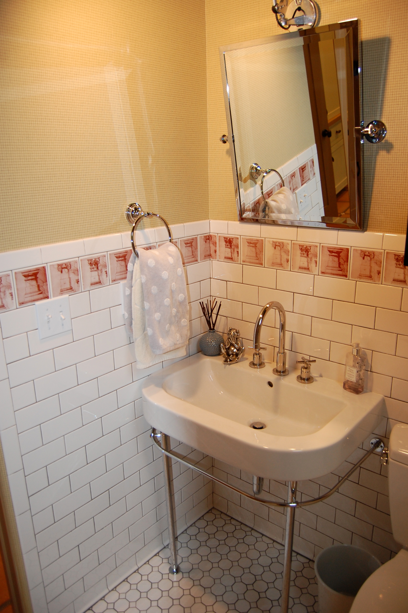Rose’s Interiors
May 14th, 2015As I promised, here are the interior pictures of the home that is available in the Stone Ridge Estates in Bountiful. Today I am including photos of the main floor living space. There is so much architectural detail and wonderful interior design that I don’t want to miss anything. This home has been shown before on the blog and it is fun to compare the different interiors;
. For more information contact the owner Jonathan Rose 801-309-7630.




