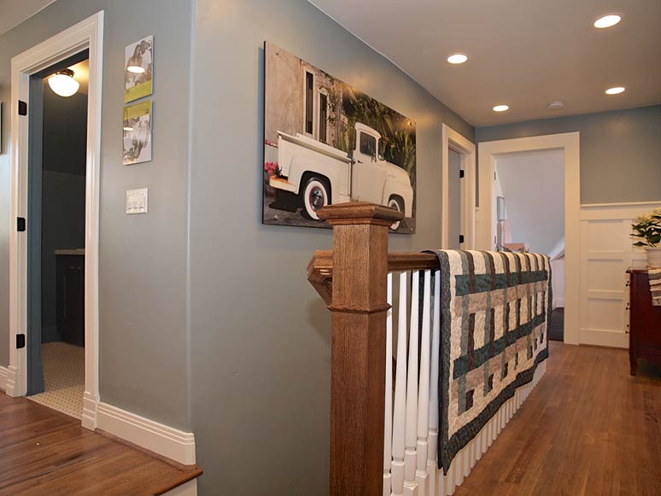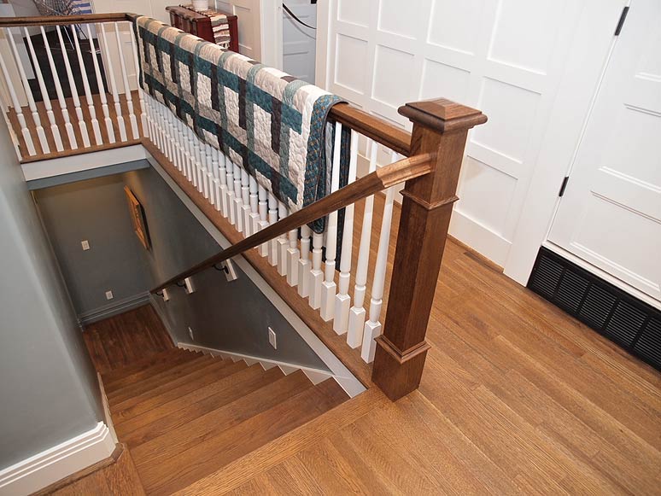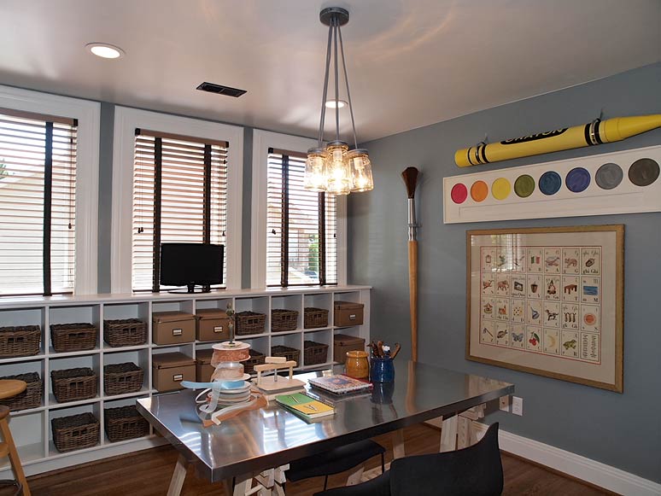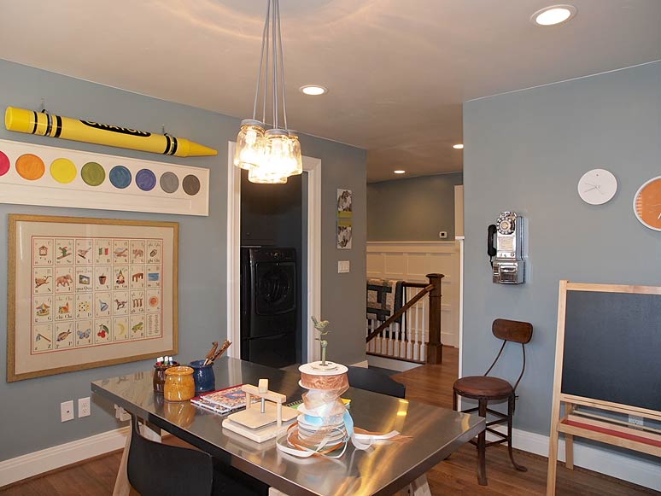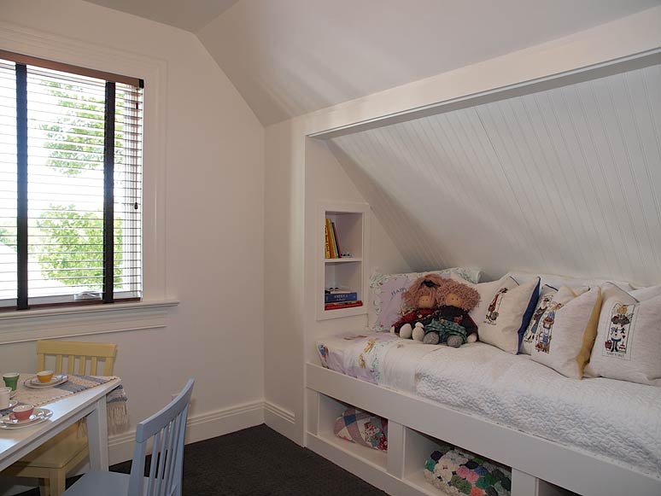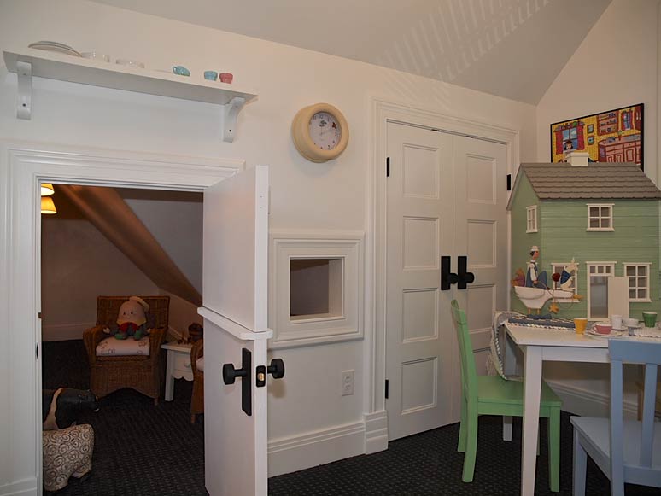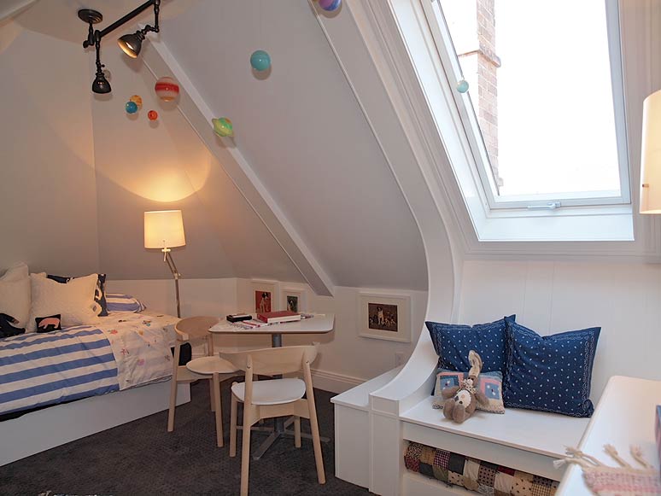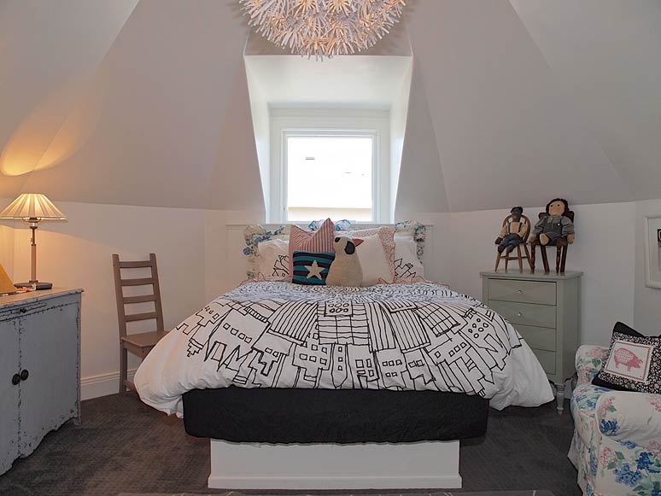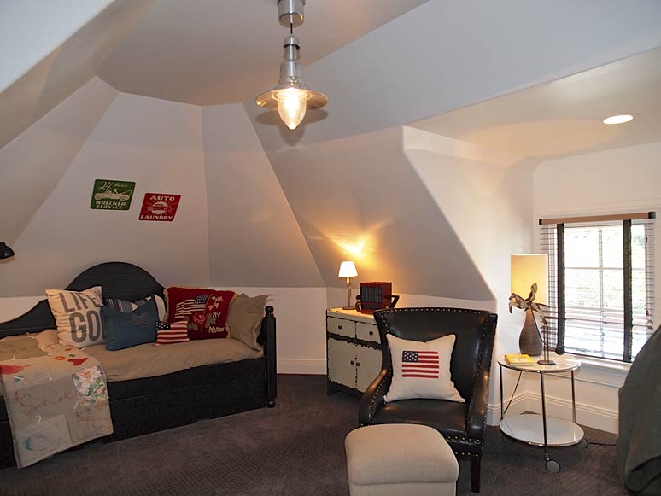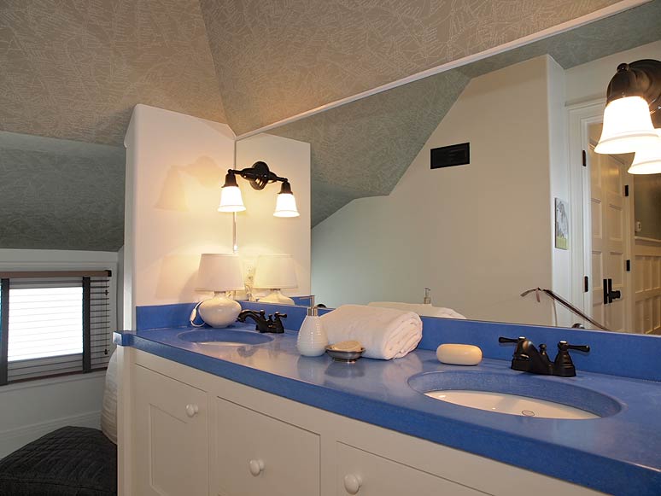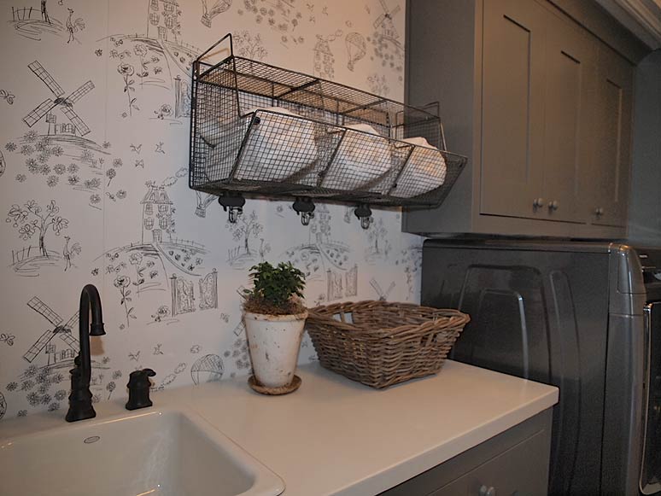Brinton-Dahl Remodel Upper Level
August 30th, 2012Once inside, this home feels much bigger than it looks on the outside. Today I am going to take you on a tour of the upper level. There are three charming bedrooms, a play room, project room ,bathroom and laundry room. Much of this space was attic space and part of modernizing the home was to open up and create more living space.
PROJECT ROOM
I wanted the home to have a space for creation…. crafts, homework,hobbies, etc.
PLAY ROOM
Because of all the unique roof lines I wanted this upper level to be very imaginative with the window seats and built in play house. I wanted the home to have a space for everyone including children and as the owners grow into the house, grand-children.
I wanted these rooms to have crisp white walls (a trend I think is on its way back in).
BEDROOMS
I did several things to E-Gress the home such as placing a window seat below the skylight window in the south bedroom. The bed in the west bedroom was also placed to allow it to be stepped on so you could sit on the window sill and wait to be rescued. I also wanted to centralize the stairs so as you exit the upper floor you go right to the front door-during the remodel we rotated the staircase to allow for this.
BATHROOM
In preserving the original roof line of the home I was left with some unique spaces once we opened up the attic. The small nook to the west of the bathroom became a space for the family pet. I used blue concrete in the bathroom for a sense of playfulness for children.
LAUNDRY


