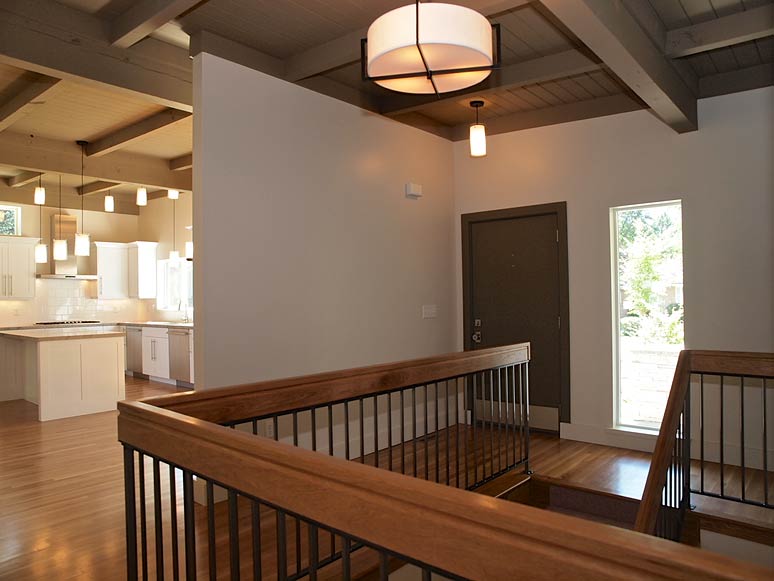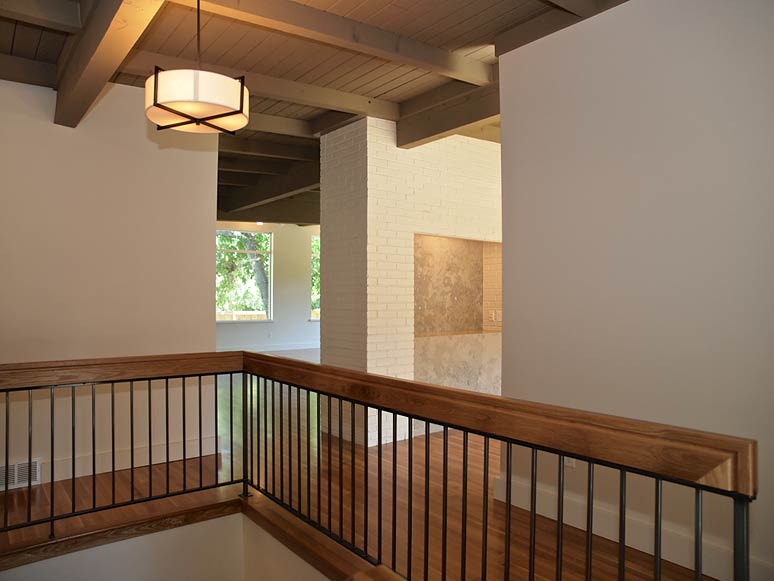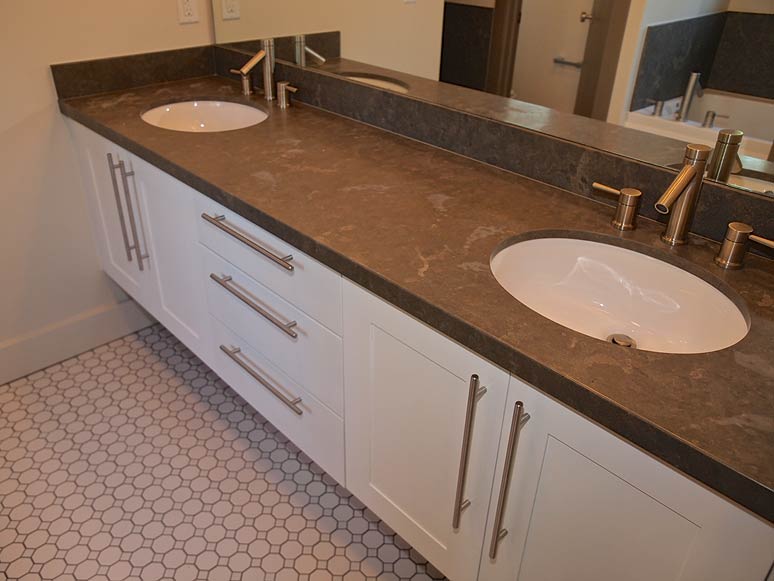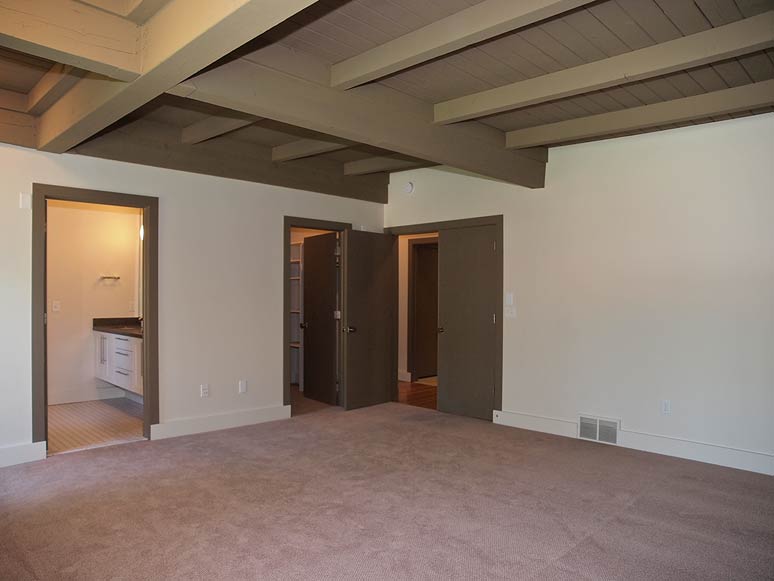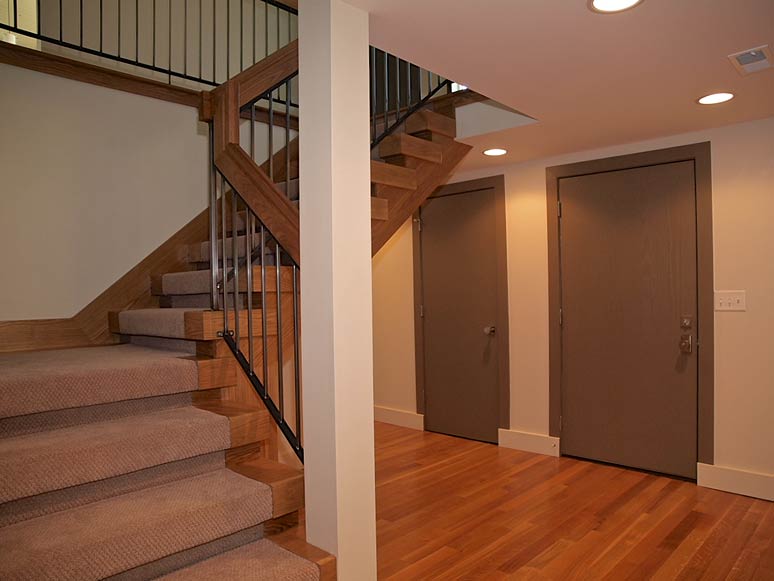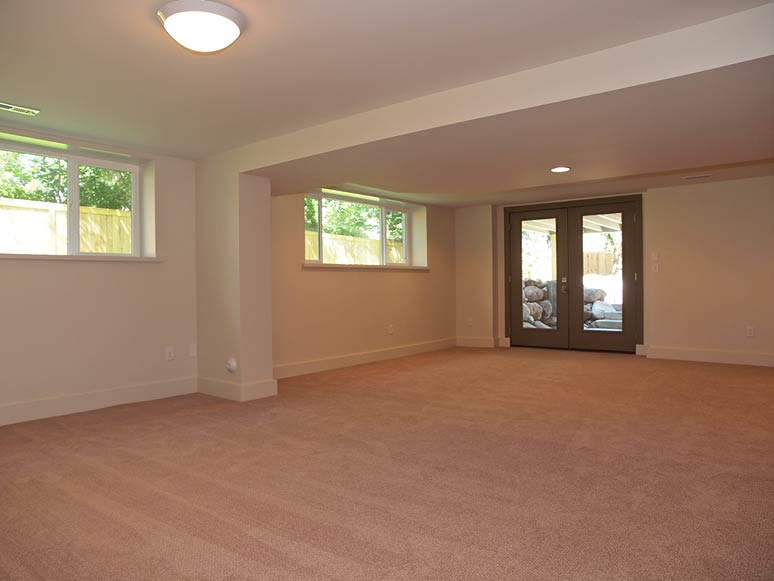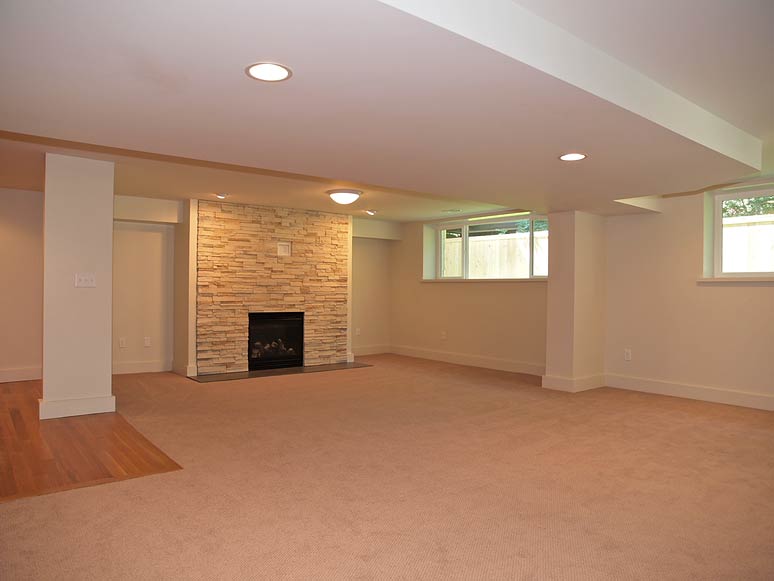Shangri Lane Remodel Interior
September 7th, 2012ENTRY
 The fixtures, paint colors and railing detail in the entry were selected to reference the “50’s moderne” style of the original home. I also shifted the whole wall in the entry to the south- if you notice the beam on the ceiling you can see there is more space in the “after” photos.
The fixtures, paint colors and railing detail in the entry were selected to reference the “50’s moderne” style of the original home. I also shifted the whole wall in the entry to the south- if you notice the beam on the ceiling you can see there is more space in the “after” photos.
KITCHEN
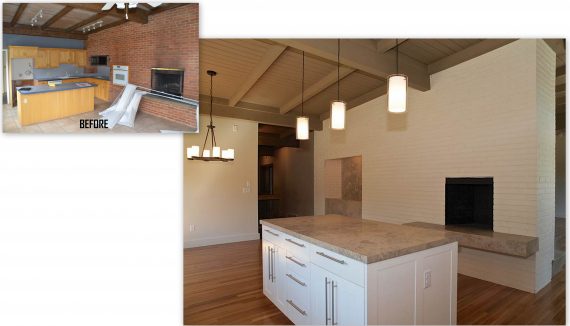 In the kitchen I turned the prep area into the dining area to open the space up to the entry and modernize the home. I used the most up to date appliances, lighting, and mechanical systems to match the modernization. I added more light with the transom window in the kitchen as well as an additional window above the new sink to match the existing window.
In the kitchen I turned the prep area into the dining area to open the space up to the entry and modernize the home. I used the most up to date appliances, lighting, and mechanical systems to match the modernization. I added more light with the transom window in the kitchen as well as an additional window above the new sink to match the existing window.


GREAT ROOM
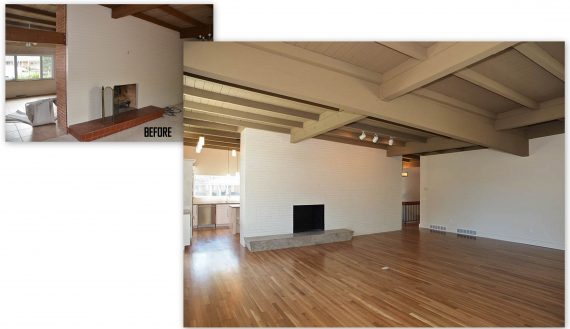 Much of the great room is the addition to the home. The dominant beam you can see was the end of the old house, beyond it is the addition.
Much of the great room is the addition to the home. The dominant beam you can see was the end of the old house, beyond it is the addition.

BASEMENT
GAME ROOM
 The before picture you see was an old game room. On the other side of the wall was a bedroom. I removed the wall to create a larger game room and added the fireplace you see below.
The before picture you see was an old game room. On the other side of the wall was a bedroom. I removed the wall to create a larger game room and added the fireplace you see below.
BASEMENT BEDROOMS
 Much of the basement was previously crawl space. I wanted to increase the ceiling height and turn the space into bedrooms. Scott and his team at Treo Development were amazing and jack hammered the concrete shelf out.
Much of the basement was previously crawl space. I wanted to increase the ceiling height and turn the space into bedrooms. Scott and his team at Treo Development were amazing and jack hammered the concrete shelf out.


