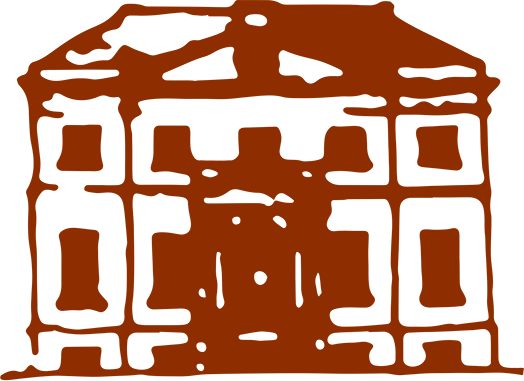Our Blog
Inspiring Architecture- Part III
Read MoreHomework nook, and children’s bedrooms as furnished by the new owners of this home. If you haven’t already, look at last weeks post to see the original homeowner’s take on the space.
Inspiring Architecture- Part III
Read MoreThe new owners of this home have done a fabulous job furnishing the space. Much of the furniture is from the lovely Alice Lane. The one thing they changed in the home was the orange wall color in the family room, they loved the architectural detail and didn’t want the color to compete. It is so […]
Inspiring Architecture- Part II
Read MoreFollowing up on the same home I posted about earlier this week, I wanted to show the upper level including the homework nook and children’s bedrooms. A unique element to this home are the sheetrock cutouts and niches as you can see below.
Inspiring Architecture- Part II
Read MoreLast week I showed you the exteriors of a home I designed. Today I am excited to show you the formal living room, great room, kitchen and dinning area, and master bedroom of the original owner. The client and I worked together to create a living space that reflected their style and personality.
Inspiring Architecture
Read MoreI designed this house for some wonderful clients. It has recently been sold and become home to a new family. I thought it would be fun to show the same space, furnished two different ways! Today I’ll show you the exterior of the home and then next week I’ll take you inside. I hope you’ll see how […]
McArthur Park Office Plaza
Read MoreMcArthur Park will be turned into ‘McArthur Park Office Plaza’. The two homes just East of McArthur Park (which I owned several years ago) will also be turned into commercial space with parking behind. I am sad to see the interior and beautiful landscaping changed, but I hope for the best! Just a reminder to […]
McArthur Park
Read MoreI had several inquires about what’s happening to the home I designed on 485 South and 1st East in Bountiful. I lived there for several years, so before I show you what’s happening to it I wanted to remind you of what it was. MAIN FLOOR LOFT BASEMENT
Modern Architecture- Interior
Read MoreAs promised here are some interior shots of this amazing home. The natural light and cool colors create a feeling of serenity and simplicity.
Modern Architecture- Exterior
Read MoreCapturing the vision of each client in the architecture of a home is key in creating a custom residence. This week I wanted to feature one of my most innovative and modern homes that resides not in L.A. but right here in Bountiful Utah! The exterior of this home contains a variety of different materials […]
Bear Lake Retreat
Read MoreThe inspiration for this home on Bear Lake came from East Coast Lake style. It is being built as a fun family retreat for my client. Three generations of families will be able to enjoy a weekend together. Each siblings family will have their own private suite and bathroom. There is a boys dormitory and a girls dormitory to sleep the […]

